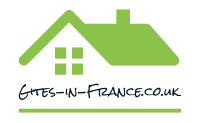Pretty detached stone house with barns and 1 acre
Property Description
Pretty detached stone house with barns and 1 acre
The property stands in a quiet rural hamlet with views out over open countryside. The accommodation has plenty of original features and offers comfy living accommodation. There is a covered seating area in the attached barn which offers another dining area. There is approximately one acre of land and 2 large barns. Viewing is highly recommended.
The property is situated in a rural hamlet in Ille-et-Vilaine in the Brittany region of France, near a village where you will find a bakery, bars, a post office, and a commercial centre with a small supermarket, petrol station, bank and pharmacy. Within easy reach is the Normandy town of St James (about 12 minutes drive) with its supermarket and out of town hypermarket with petrol station, street market (Mondays), post office, banks, bakers/patisseries, bistro, bars and restaurants. There is a trout fishing lake a short distance away on the road to St. James which children love, or more serious fishing in the valley of the Selune and Beuvron rivers. Although situated in Brittany, the property is just over the border from Normandy, and views of Mont St. Michel are nearby. The bay of Mont St. Michel is about 45 minutes drive and has many many attractions, as well as being an excellent base for history and culture. The Parliament of Brittany (Parlement de Bretagne) is approximately 51 km away. The ferry port at Caen Ouistreham is about 150 km, Le Havre and Dieppe are about a 3 hour drive and the Eurotunnel at Calais is about a 4 1/2 hour drive.
THE ACCOMMODATION COMPRISES :
On the ground floor -
Open Plan Living Room/Dining Room/Kitchen 7.66 x 6.20m (max) 2 windows and stable door to front, window to rear elevations. Partly glazed door to east and window to west elevations. Laminate flooring. Stairs to first floor. Exposed beams and stone features. Granite fireplace with wood-burner with flue. Recently fitted range of matching base units with worktops over incorporating built in oven and induction hob. Sink with mixer tap. Space for free standing fridge. Space and plumbing for washing machine. Built-in cupboard housing electrics.
On the First Floor -
Landing Velux window. Exposed beams. Hatch to loft.
Bedroom 1 3.49 x 3.07m + recess. Wood flooring. Velux window to rear elevation.
Bedroom 2 4.41 x 2.12m Wood flooring. Window to east elevation.
Bedroom 3 4.17 x 3.45m Window and Velux window to front elevation. Built-in wardrobe.
Bathroom 3.00 x 2.20m Velux window to rear elevation. WC. Pedestal basin. Heated electric towel rail. Hot water cylinder. Bath with mixer tap/shower fitment and tiled surround.
OUTSIDE :
Attached Open Fronted Barn 9.50 x 6.54m (used as car port). Covered seating area. Log Store and storage.
Double wooden gates give access to gravel drive and car port. The garden is laid to lawn with mature hedges. Small detached stone barn with slate roof (old pig sty).
Large Detached Barn 8.10 x 6.15m Constructed of stone with corrugated iron roof. Metal sliding door. Lean-to to the rear.
Paddock with mature trees. Well
SERVICES :
Mains water and electricity are connected. Heating is provided by a woodburner. Drainage is to a septic tank.
FINANCIAL DETAILS :
Taxes Foncières : Approx. 900 per annum
Taxe dhabitation : per annum
Asking price : 129,000 including Agency fees of 9,000. In addition the buyer will pay the Notaire's fee of 10,200
Please note : All room sizes are approximate. Agent has made every effort to ensure that the details and photographs of this property are accurate and in no way misleading. However this information does not form part of a contract and no warranties are given or implied.
Estimated annual energy costs of the dwelling between and per year
Average energy prices indexed to 01/01/2021 (including subscriptions)
The costs are estimated according to the characteristics of your home and for a standard use on 5 uses (heating, domestic hot water, air conditioning, lighting, auxiliaries)
Information on the risks to which this property is exposed is available on the Géorisques website: www.georisques.gouv.fr (Date of establishment State of Risks and Pollution (ERP): 30/01/2023 )
Why not set up a property alert? You will hear about new properties matching your search criteria when they are added to the website.
Alert Me!






















