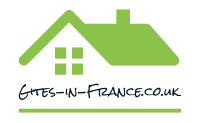Semi-detached village house with separate studio in Brittany
€118,500
Bedrooms
 X 4
X 4
Plotsize
 10 m2
10 m2
Property Description
Semi-detached village house with separate studio in Brittany
This house offers the potential for a home and income and is ready to move into immediately. It can also be purchased with the adjoining house - click here for details. Viewing is highly recommended.
This property is situated in the Morbihan region of Brittany. The village is in the Community of Communes of the Pays du Roi Morvan (CCPRM) and is within about a 30 minute drive of the Medieval market towns of Pontivy and Josselin. The Morbihan coast is less than an hour's drive. Within the village there is a small general store, a creperie, a couple of bars and a restaurant. The village is steeped in history and it was created in the 6th Century and there are references to a Monastic Community. There are several ancient chapels to visit and plenty of hiking trails. The village is classified as a Rural Heritage Municipality of Brittany. The airports of Dinard, Brest and Rennes offer direct flights to and from the UK. The nearest ferry ports are St Malo and Roscoff, but Cherbourg, Calais and Caen are other possible options. Drivers will find Ploërdut just off the D138 and D132 roads. The nearest major road is the N164.
THE ACCOMMODATION IN THE MAIN HOUSE COMPRISES:
On the Ground Floor -
Open Plan Lounge/Dining Room/Kichen:
Lounge Area 4.82 x 4.56m Window to front elevation. Laminate flooring. Fireplace with woodburner. Glazed double doors to small rear courtyard. Cupboard housing electrics
Kitchen/Dining Area 6.46 x 4.49m Window and partly glazed door to frony elevation. Laminate flooring. Electric radiator. Range of matching base and wall units. Space for free standing fridge/freezer. Built-in oven and 4 ring gas hob with extractor hood over. Space and plumbing for dishwasher and washing machine. Worktops with tiled splashbacks. Stainless steel sinks with mixer tap. Stairs to first floor.
Cloakroom Laminate flooring. WC. Vent.
On the First Floor -
Landing Wood flooring. Stairs to second floor.
Bedroom 1 4.35 x 3.95m Window to front elevation. Wood flooring. Electric radiator. Ornamental fireplace. Built-in wardrobe. Telephone socket.
Bathroom 3.07 x 1.84m Obscure glazed window to fron t elevation. Bath with mixer tap/shower fitment, tiled surround and screen. WC. Pedestal basin. Heated towel rail. Extractor.
Bedroom 2 4.80 x 3.87m Window to front elevation. Wood flooring. Electric radiator. Ornamental fireplace. Built-in wardrobe.
On the Second Floor -
Bedroom 3 11.05 x 3.12m 2 windows to front and skylight to rear elevations. Wood flooring. Exposed "A" frame. Sloping ceiling.
THE ACCOMMODATION IN THE STUDIO COMPRISES :
On the Ground Floor -
Living Room/Kitchen 4.39 x 3.21m Partly glazed (obscure glass) door and 2 side panels to front elevation. Laminate flooring. Stairs to first floor. Fuseboard. Inset spotlights. Rane of matching base units with buill-in oven and 4 ring gas hob with extraactor hood over. Stainless steel sink with mixer tap. Worktops and tiled splashbacks. Understairs storage area with urinal.
On the First Floor -
Bedroom 2.976 x 2.667m Sloping ceiling. Wood flooring. Inset spotlights. Skylight. Sliding door to:
En-suite Shower Room 2.77 x 1.09m Window to front elevation. Hand basin. Wood flooring. Corner shower with jets. WC. Heated towel rail. Extractor. Inset spotlights.
OUTSIDE :
Small gravel seating area with barbecue.
SERVICES :
Mains drainage, water, electricity and telephone. Fibre optic internet connection available. The heating is provided by a woodburner and electric convector heaters. There is an electric hot water cylinder. Double glazed windows.
FINANCIAL DETAILS :
Taxes Foncières : 911 per annum
Taxe dhabitation : Means tested
Asking price :118,500 including Agency fees of 8,500. In addition the buyer will pay the Notaire's fee - 9,500
Please note : All room sizes are approximate. Agent has made every effort to ensure that the details and photographs of this property are accurate and in no way misleading. However this information does not form part of a contract and no warranties are given or implied.
Estimated annual energy costs of the dwelling are between 2350 and 3230 per year.
Average energy prices indexed to 01/01/2021 (including subscriptions)
The costs are estimated according to the characteristics of your home and for a standard use on 5 uses (heating, domestic hot water, air conditioning, lighting, auxiliaries)
Information on the risks to which this property is exposed is available on the Géorisques website: www.georisques.gouv.fr (Date of establishment State of Risks and Pollution (ERP): 30/01/2023 )
Home Features: Broadband, Gite (or potential), Patio/Terrace, Agency fees included
Enquiry Form
Why not set up a property alert? You will hear about new properties matching your search criteria when they are added to the website.
Alert Me!






















