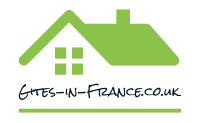€498,750
Bedrooms
 X 6
X 6
Bathrooms
 X 4
X 4
Plotsize
 19620 m2
19620 m2
Property Description
Beautiful old stone and half-timbered farmhouse dating from 1711 with 2 gites in a peaceful corner of the Normandy countryside.The property is located on a plot of just under 2 hectares which includes mature gardens with fruit trees that include figs, plums, apples and also walnut trees as well as a paddock suitable for horses.
The outbuildings include an old attic that now houses a heated swimming pool and a pretty 2-storey building that previously housed the farm's cider press. This building is now used as a workshop/garage but could easily be transformed into another gite and/or artist's studio.
The property is full of character and charm and is extremely well maintained. It has been carefully renovated using quality materials such as antique floor tiles and bespoke solid oak doors, preserving as much as possible the original features of the property while incorporating the comforts of modern living.
The main house itself is about 250 m² and comprises on the ground floor a beautiful living room bathed in natural light with open fireplace with traditional wooden cladding
The stairs from here lead to the first floor.
Next to the living room on the left is the kitchen, behind which is a laundry room and a separate toilet with sink.
Beyond is a large room with independent access that serves as a games room/TV/office and lounge. There is also an original sink in this room
This part of the house could offer independent accommodation for friends or family.
Exposed beams, stone and half-timbering are evident throughout the property.
Back to the main living room, the stairs from here take you to the first floor. At the top of the stairs is doubled a library on the landing, next to which is a bathroom with bathtub with head shower, toilet and sink.
Next to it is a double bedroom.
The hallway then turns left where there is a seating area with sofa and armchair.
Starting from this corridor is another double bedroom, a twin bedroom and at the end the master bedroom with its own bathroom with bathtub with head shower, wc and sink. The bathroom can be exclusive to the master bedroom or shared with other bedrooms without having to enter the master bedroom leaving the outside door open.
In addition to the main house, there are 2 other dwellings on the land that serve as a gite. Both gites and the main house have their own private garden and are separated by hedges
The largest of the 2 gites, a stone and half-timbered property, is approximately 80 m² and is accessed through glass doors to the front or back or through a door to the side. Entering through the kitchen at the back left is a good sized bathroom with bathtub with overhead shower, wc and sink.
A stone step that forms the base of the old half-timbered wall with the wooden frame not filled in place leads to the living room with fireplace and wood stove.
The stairs from the living room lead directly to a pretty bedroom in the attic.
Leaving the property through the kitchen, you have a nice patio and garden that overlook the paddock, ideal for an aperitif in the evening.
The second cottage an old bakehouse of about 30 m² is very cute but with a good use of space. It includes a living room with a four-poster bed discreetly placed with lace curtains. A sofa sits in the recess of the bread oven with a window above overlooking the side where the bread oven was located and where the awning is still intact, under the awning in the garden a bench has been placed that overlooks the garden and fields for the side.
There is a kitchen at the back, a bathroom with shower, toilet and sink, leads to the right.
From the kitchen, glass doors open onto the patio and garden, totally private and divided by carefully trimmed hedges.
It is a wonderful property, very pretty and an excellent business opportunity to continue the activity of renting gites and has the potential to create additional living space, the gites are fully equipped and it is possible to buy the furnished property
The property would also suit a large family, offering a comfortable country home for people with small pets or a couple of horses who wish to live independently for an extended family.
Ideal location, not overlooked, but not isolated. Only a few minutes drive from several villages for all your basic needs with major cities less than 20 minutes away and easy access to the Normandy and Breton coasts, ferry ports and airports
Location: Hamlet
Home Features: Central Heating, Electricity connected, Gas connected, Original Fireplaces, Patio/Deck, Septic Tank, Swimming Pool, Telephone connected, Washer/Dryer, Water connected
Community Features: Beach, Bike Paths, Boating, Entertainment, Golf course, Hypermarket, Lake, Local Shops, Playground/Park, Pool, Restaurants, River facilities, Sports Complex, Tennis Courts
Energy consumption: 14 kWh/m2/yr


14
Greenhouse Gas: 37 kg CO2/m2/yr


37
Enquiry Form
Why not set up a property alert? You will hear about new properties matching your search criteria when they are added to the website.
Alert Me!






















