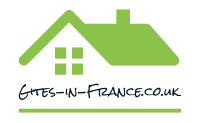Detached bungalow with room to extend and half an acre of garden
€129,000
Bedrooms
 X 2
X 2
Plotsize
 2130 m2
2130 m2
Property Description
Detached bungalow with room to extend and half an acre of garden
This bungalow stands in a quiet rural hamlet and offers room to extend into the first floor, where there are two occasional bedrooms. The conservatory is perfectly placed with views of a pretty garden to front of the property. There is a small paddock and orchard. Viewing is highly recommended.
The property is situated in the Manche in the Normandy region of France, near a small French village with a local store, small restaurant and Patisserie. St Hilaire, Brécey and Mortain are all just 10-15 minutes drive away, and all have either indoor or open air swimming pools. A 25 minute drive will take you to the larger town of Avranches, and Le Mont St Michel and the beautiful beaches are just 30-45 minutes away. The nearest Port is at Saint Malo 66 km or Caen Ouistreham - 75 miles.
THE ACCOMMODATION COMPRISES:
On the Ground Floor -
Conservatory 5.84 x 2.99m Sliding patio doors to south and east elevations. Fully glazed. Tiled floor. Exposed stone wall. Partly glazed door to:
Lounge/Dining Room 5.59 x 4.98m Window to front and rear elevations. Tiled floor. Exposed beams. Granite fireplace with open hearth. Exposed stone wall. Telephone socket. 2 radiators.
Kitchen 3.98 x 2.42m Window to front elevation. Tiled floor. Range of matching base units. Ceramic sinks with mixer tap. Tiled worktops and splashback. Space for free-standing cooker with extractor hood over. Space and plumbing for dishwasher.
Cloakroom Window to rear elevation. WC.
Shower Room 3.62 x 2.80m Space and plumbing for washing machine. Radiator. Vanity unit with mirror and light over. Bidet. Shower. Window to rear elevation.
Bedroom 1 3.81 2.77m Window to front elevation. Radiator. Laminate flooring.
Bedroom 2 3.83 x 2.63m Window to rear elevation. Radiator. Exposed beam. Door to attached outbuilding. Stairs to first floor.
On the first floor -
Mezzanine 5.32 x 3.06m
Bedroom 3 3.93 x 1.63m Velux window to rear elevation Exposed stone wall and "A" frame. Sloping ceiling.
Bedroom 4 3.93 x 1.89m Velux window to front elevation. Convertor heater. Exposed stone wall.
OUTSIDE :
Gravel parking area with gates to front and rear of the house.
In the Basement -
Garage 6.26 x 3.97m Sliding wooden door to rear elevation. Power and light. Wall-mounted boiler.
Wine Cellar 6.26 x 4.93m Power and light. Pedestrian door and window to rear elevation. Well water cylinder.
Calvados Cellar 6.26 x 3.29m Earth floor. Power and light. Pedestrian door to rear elevation.
Store Room 6.26 x 2.96m Pedestrian door to rear elevation.
Attached Open-fronted corrugated iron wood shed.
The garden to the front of the property has a gravel seating area. The remainder of the garden is laid to lawn with mature shrubs, trees and flower beds. Vegetable garden.
Separate small paddock.
SERVICES :
Well water and mains water, electricity and telephone. Gas fired central heating and open fireplace. Double glazed windows to the front of the bungalow and conservatory. Drainage is to an all water septic tank installed in 2020.
FINANCIAL DETAILS :
Taxes Foncières : 455 per annum
Taxe dhabitation : Means tested
Asking price :129,000 including Agency fees of 9,000. In addition the buyer will pay the Notaire's fee of 10,200
Please note : All room sizes are approximate. Agent has made every effort to ensure that the details and photographs of this property are accurate and in no way misleading. However this information does not form part of a contract and no warranties are given or implied.
Estimated annual energy costs of the dwelling are between and per year.
Average energy prices indexed to 01/01/2021 (including subscriptions)
The costs are estimated according to the characteristics of your home and for a standard use on 5 uses (heating, domestic hot water, air conditioning, lighting, auxiliaries)
Information on the risks to which this property is exposed is available on the Géorisques website: www.georisques.gouv.fr (Date of establishment State of Risks and Pollution (ERP): 30/01/2023 )
Home Features: Garage, Garden, Off-road parking space, Patio/Terrace, Agency fees included
Enquiry Form
Why not set up a property alert? You will hear about new properties matching your search criteria when they are added to the website.
Alert Me!






















