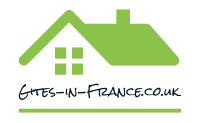Country house to renovate with no immediate neighbours set within an acre of farm land
Property Description
Country house to renovate with no immediate neighbours set within an acre of farm land
This property is a renovation project, standing in an elevated position with no close neighbours. Viewing is highly recommended.
The property is situated in the Manche in the Normandy region of France, near a small French village with a local store, small restaurant and Patisserie. St Hilaire, Brécey and Mortain are all just 10-15 minutes drive away, and all have either indoor or open air swimming pools. A 20 minute drive will take you to the larger town of Avranches, and Le Mont St Michel and the beautiful beaches are just 30-45 minutes away. Extensive recreational facilities can be found nearby including local waterfalls and walking clubs, canoeing and outdoor sports. Major towns such as Caen, St Malo, St Lo, Falaise, Bayeux, Honfleur and Northern Brittany available for day trips. Normandy landing beaches are easily accessible. Suisse Normande and Spa towns 45 minutes drive. Choices of Golf Clubs with open availability for non members. Large French Mobile home site within 50 minutes for all resort facilities pedaloes, canoe, football, fishing, pools with slides, snooker, entertainment. Sports centre with pool and slides, Go Karting and board park less than 15 minutes. Weekly market on a Tuesday in Sourdeval, including Livestock. 25 mins to Bowling, sports centers and 18 hole golf course and the forest of Saint Sever.
THE ACCOMMODATION COMPRISES:
On the Ground Floor -
Storage Room 6.31 x 1.28m A wooden structure acting as a storage room. Concrete floor. Door to south and window to south, east and west elevations. Leads to 2 front doors.
Via 1st door:
Lounge/Dining Room 5.45 x 4.78m Wood flooring. Door and window to south elevation. Exposed beams. chimney with small woodburner.
Kitchen 4.36 x 2.39m Wood flooring. Window to south elevation. Ceramic sink. Space for fridge/freezer. Space to add base and wall units.
Via 2nd door:
Entrance Hall 3.16 x 1.88m Door. Concrete floor. Exposed stone walls. Stairs to first floor.
Bathroom 3.14 x 2.68m Concrete floor. Exposed stone and cob walls. No window. Ceramic hand basin. WC. Bath. Shower.
On the First Floor -
Mezzanine 4.95 x 2.03m Wood flooring. Sloping (tin) roof. Exposed stone and cob walls. No window.
Room 1 4.95 x 3.14m Wood flooring. No window. Exposed "A" frame. Sloping tin roof.
Room 2 5.32 x 4.61m Wood flooring. No window. Sloping tin roof. Exposed "A" frame. Exposed stone wall and chimney breast.
OUTSIDE :
Attached Barn to East 5.35 x 5.00m Large wooden door. Walls of cob and wood. Tin roof. Earth floor.
Attached Barn to West 9.36 x 6.44m Large sliding metal door. Mainly stone walls with a small section of breeze blocks. Window to south elevation. Earth floor. Exposed "A" frame. Tin roof. Electric available.
A track at the end of a "no through road" provides access to the property, which is surrounded by fields.
The garden is laid to lawn with mature trees and shrubs.
SERVICES :
Mains water and electricity. 4G broadband in the house. Single glazed windows. Drainage is to an all water septic tank installed in 2009. Heating is provided by a wood burner.
FINANCIAL DETAILS :
Taxes Foncières : Approx. per annum
Taxe dhabitation : Means tested
Asking Price : 44,500 including Agency fees of 4,500. In addition the buyer will need to pay the Notaire's fee of 4,800
Please note : All room sizes are approximate. Agent has made every effort to ensure that the details and photographs of this property are accurate and in no way misleading. However this information does not form part of a contract and no warranties are given or implied.
Estimated annual energy costs of the dwelling between and per year
Average energy prices indexed to 01/01/2021 (including subscriptions)
The costs are estimated according to the characteristics of your home and for a standard use on 5 uses (heating, domestic hot water, air conditioning, lighting, auxiliaries)
Information on the risks to which this property is exposed is available on the Géorisques website: www.georisques.gouv.fr (Date of establishment State of Risks and Pollution (ERP): 30/01/2023
Why not set up a property alert? You will hear about new properties matching your search criteria when they are added to the website.
Alert Me!






















