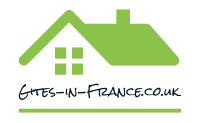Renovated Country House with outbuildings and 3/4 acre
€150,000
Bedrooms
 X 3
X 3
Plotsize
 3602 m2
3602 m2
Property Description
Renovated Country House with outbuildings and 3/4 acre
This house benefits from having no close neighbours and offers potential to extend into the first floor loft space, which has been insulated. The garden is to the front of the property which looks over open fields. There is a detached stone garage/workshop and old bakery. There is the possibility to live in the property on the ground floor only which makes it ideal for retirement. Viewing is highly recommended.
The property is just 4km from the small town of LeTeilleul with its amenities including small supermarket, garage, optician, pharmacy, lawnmower repair shop, hairdresser, banks, library, veterinary surgeon, bars (including English/French bar that has regular events in French and English). It is also within easy reach of the town of Barenton with all its amenities including supermarket, bakeries, pharmacy, hairdresser, English grocer, post office, tabac and cafés. Further shopping can be found at Mortain and Domfront (19km) and St Hilaire du Harcouët (19 km). The ferry port of Caen-Ouistreham is 1 1/4 hours away, St Malo is 1 1/2 hours away and Cherbourg is 2 hours. Calais and the Euro Tunnel are approximately a 5 hour drive.
THE ACCOMMODATION COMPRISES:
On the Ground Floor -
Kitchen/Dining Room 4.85 x 4.67m Window and partly glazed door and side panel to front elevation. Tiled floor. Fireplace with woodburner. Fuse board. Range of matching base and wall units, Built-in oven. 4 ring hob (3 gas and 1 electric) with extractor over. Stainless steel sink with mixer tap. Space and plumbing for washing machine Space for upright fridge/freezer. Cupboard housing electric meter. Hatch to loft space.
Study Area Tiled floor. Window to front elevation. Built-in cupboard with small hot water cylinder. Convector heater.
Shower Room 1.94 x 1.52m Shower. Pedestal Basin. Tiled floor.
Cloakroom Tiled floor. WC.
Bedroom 1 4.74 x 3.11m Partly glazed door to front and small window to the rear elevation. Radiator. Laminate flooring. 2 recesses for wardrobes. Inset spotlights.
Lounge 4.87 x 2.85m Exposed beams and stone wall. Radiator. Window to front and rear elevations. Tiled floor. Steps up to:
Mezzanine/Bedroom 2 4.91 x 2.59m Exposed stone wall. Window to west elevation. Sloping ceiling.
Bedroom 3 4.91 x 2.59m Tiled floor. Exposed stone wall. Window to the south and west elevations.
Loft over the kitchen, study area and bedroom - access from a hatch in the kitchen and external opening at first floor level.
OUTSIDE :
A gravel drive leads to parking and turning area.
The garden is laid to lawn with mature trees, including 30 fruit trees including apple, pear, cherry, apricot, plum, fig and kiwi, and shrubs. Large tarmac patio area. Outside tap. Ornamental well.
Detached Garage 5.01 x 4.18m Constructed of stone under a slate roof. Sliding wooden door to front elevation. Power and light.
Old Bakery 5.46 x 5.22m Constructed of cob. Power and light. Earth floor.
Metal garden Shed.
SERVICES :
Mains water and electricity. Telephone and fibre optic broadband connection available. Wood burner and recent electric radiators. Electric hot water cylinder. Double glazed windows.
FINANCIAL DETAILS :
Taxes Foncières : 380 per annum
Taxe dhabitation : Means tested
Asking price : 150,000 including Agency fees of 10,000 . In addition the buyer will need to pay the Notaires fee of 11,600
Please note : All room sizes are approximate. Agent has made every effort to ensure that the details and photographs of this property are accurate and in no way misleading. However this information does not form part of a contract and no warranties are given or implied.
Estimated annual energy costs of the dwelling between and per year
Average energy prices indexed to 01/01/2021 (including subscriptions)
The costs are estimated according to the characteristics of your home and for a standard use on 5 uses (heating, domestic hot water, air conditioning, lighting, auxiliaries)
Information on the risks to which this property is exposed is available on the Géorisques website: www.georisques.gouv.fr (Date of establishment State of Risks and Pollution (ERP): 30/01/2023
Home Features: Broadband, Garage, Garden, Off-road parking space, Outbuildings, Patio/Terrace, Views, Agency fees included
Enquiry Form
Why not set up a property alert? You will hear about new properties matching your search criteria when they are added to the website.
Alert Me!






















