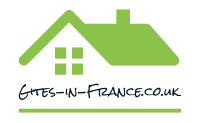Impressive stone house set in over an acre of garden with outbuildings
Property Description
Impressive stone house set in over an acre of garden with outbuildings
This well proportioned property would benefit from some modernisation but already benefits from gas fired central heating and double glazed windows with electric shutters. There is a downstairs bedroom and bathroom. The land is to the front and sides of the property and there is a substantial barn which would be suitable for a vintage car collection or for someone wishing to work from home. There is a pretty circular outbuilding as you approach the property. There is direct access to a bridleway leading to the closest village. Viewing is highly recommended.
The property is situated near to the town of Mortain where you will find shops, schools, doctors surgeries, supermarkets, etc. and local walking, and fishing. Extensive recreational facilities can be found nearby including local waterfalls and walking clubs, canoeing and outdoor sports. Major towns such as Caen, St Malo, St Lo, Falaise, Bayeux, Honfleur and Northern Brittany available for day trips. Normandy landing beaches are easily accessible. Suisse Normande and Spa towns 35 minutes drive. Choices of Golf Clubs with open availability for non members. Large French Mobile home site within 50 minutes for all resort facilities pedaloes, canoe, football, fishing, pools with slides, snooker , entertainment. Sports centre with pool and slides, Go Karting and board park less than 15 minutes. Local village with many bars restaurants and shops. Weekly market on a Tuesday in Sourdeval, including Livestock. 20 mins to Bowling, sports centers and the 18 hole golf course and the forest of Saint Sever. Beaches within an hour, river activities/ forests/ spa resort within 45 minutes. The nearest Ferry Port is at Caen (50 miles) and the nearest train station is at Vire (15 miles) from where you can take a fast train to Paris.
THE ACCOMMODATION COMPRISES:
On the Ground Floor -
Lounge 5.63 x 3.96m Window and partly glazed doors to front elevation. Tiled floor. Door to stairs to first floor. Granite fireplace with open hearth. Radiator. Telephone socket. Opening to:
Dining Room 5.61 x 2.03m Radiator. Tiled floor. Window to south elevation. Cupboard under stairs.
Kitchen 3.30 x 2.34m Range of matching base and wall units. Worktops and tiled splashbacks. Space and plumbing for dishwasher. Double ceramic sinks with mixer tap. Wall-mounted gas boiler. Radiator. Electrics. Tiled floor. 2 glazed doors to:
Rear Porch 2.17 x 1.73m Half glazed. Partly glazed door to garden.
Bathroom 1.84 x 1.60m Tiled floor. Half tiled walls. Bath with mixer tap/shower fitment. Pedestal basin. Radiator.
Cloakroom Tiled floor. WC. Sliding door to:
Bedroom 1 3.31 x 2.82m Laminate flooring. Window to front elevation. Radiator.
On the First Floor -
Landing Window to west elevation. Door to stairs to loft.
Bedroom 2 3.56 x 2.70m Window to south elevation. Radiator
Bedroom 3 6.04 x 3.42m Window to east elevation. 2 radiators. 2 built-in cupboards with shelving. Door to:
Bedroom 4 5.80 x 3.27m 2 windows to front elevation. 2 radiators.
On the Second Floor -
Attic suitable for conversion 9.66 x 4.60m 2 windows to front and 3 skylights to west elevations. Wood flooring.
OUTSIDE :
Double wooden gates lead to gravel parking and turning area and garage.
The garden is laid to lawn with mature hedges and trees. Flower borders. Vegetable garden.
Old Circular Stone Building 3.13 x 3.10m (Probably pig stye) Corrugated iron roof. Well.
Timber and corrugated iron open-fronted shed.
Detached stone and block barn with sheet metal roof to front elevation. Divided into:
Garage 6.00 x 3.54m Concrete floor. Double wooden doors to front elevation. Power and light. Well water cylinder (needs new pump).
Store Room 6.00 x 3.49m Pedestrian door to front elevation.
Barn 16.02 x 6.00m Pedestrian door and 2 pairs of double doors to front elevation. 3 windows. Opening to:
Large block-built barn to the rear 33.50 x 6.69m Power and light. Concrete floor. Sliding metal door to each end.
Outside tap.
Small stone building with corrugated iron roof and loft over.
Open-fronted timber barn and corrugated iron roof.
Dry toilet.
Direct access to G R route (bridleway) to the village.
Orchard with separate access gate if required.
SERVICES :
Mains water, electricity and telephone connected. Fibre optic broadband available to connect. Drainage is to a septic tank. Heating and hot water are provided by a gas fired boiler to individual radiators. Double glazed, PVC windows with electric shutters.
FINANCIAL DETAILS :
Taxes Foncières : per annum
Taxe dhabitation : per annum
Asking price : 177,000 including Agency fees of 12,000. In addition the buyer will pay the Notaires fee of 13,300
Please note : All room sizes are approximate. Agent has made every effort to ensure that the details and photographs of this property are accurate and in no way misleading. However this information does not form part of a contract and no warranties are given or implied.
Estimated annual energy costs of the dwelling between 3 880 and 5 300 per year
Average energy prices indexed to 01/01/2021 (including subscriptions)
The costs are estimated according to the characteristics of your home and for a standard use on 5 uses (heating, domestic hot water, air conditioning, lighting, auxiliaries)
Information on the risks to which this property is exposed is available on the Géorisques website: www.georisques.gouv.fr (Date of establishment State of Risks and Pollution (ERP): 30/01/2023 )
Why not set up a property alert? You will hear about new properties matching your search criteria when they are added to the website.
Alert Me!






















