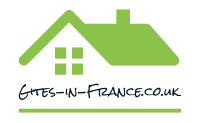Large semi-detached town house with garden and outbuilding
Property Description
Large semi-detached town house with garden and outbuilding
This large house offers spacious accommodation over 3 floors, with a basement and an old detached house in the garden to renovate. It is within a short level walk of all amenities and an open-air swimming pool. Whilst it requires modernisation, the property offers huge potential. Viewing is recommended.
The property is situated in the town of Mortain where you will find shops, schools, doctors surgeries, supermarkets, etc. and local walking, and fishing. Extensive recreational facilities can be found nearby including local waterfalls and walking clubs, canoeing and outdoor sports. Major towns such as Caen, St Malo, St Lo, Falaise, Bayeux, Honfleur and Northern Brittany available for day trips. Normandy landing beaches are easily accessible. Suisse Normande and Spa towns 35 minutes drive. Choices of Golf Clubs with open availability for non members. Large French Mobile home site within 50 minutes for all resort facilities pedaloes, canoe, football, fishing, pools with slides, snooker , entertainment. Sports centre with pool and slides, Go Karting and board park less than 15 minutes. Local village with many bars restaurants and shops. Weekly market on a Tuesday in Sourdeval, including Livestock. 20 mins to Bowling, sports centers and the 18 hole golf course and the forest of Saint Sever. Beaches within an hour, river activities/ forests/ spa resort within 45 minutes. The nearest Ferry Port is at Caen (50 miles) and the nearest train station is at Vire (15 miles) from where you can take a fast train to Paris.
THE ACCOMMODATION COMPRISES:
On the Ground Floor -
Entrance Hall Double-glazed doors to east elevation. Tiled floor. Stairs to first floor. Radiator. Door to stairs to basement. Central heating thermostat.
Lounge 7.37 x 3.56m 3 pairs of glazed double doors and 2 windows to the balcony. Wood flooring. 3 radiators. Fireplace with cupboard over and to both sides.
Kitchen 3.53 x 2.84m Glazed double doors to balcony. Tiled floor. Range of matching base and wall units. Double stainless steel sink with mixer tap. Built-in oven and 4-ring hob (3 gas and 1 electric) with extractor over. Radiator. Worktops with tiled splashback.
Cloakroom Obscure glaze window to south elevation. WC.
Room 1 3.98 x 3.26m Window to front elevation. Tiled floor. Radiator. Cupboard housing hand basin. Door to:
Room 2 3.26 x 3.0o1m Window to front elevation. Radiator. Door to south elevation.
On the First Floor -
Landing Partly glazed double doors to east elevation and balcony. Built-in cupboard. Stairs to second floor.
Bedroom 1 3.80 x 3.55m Window to west elevation. Radiator.
Bedroom 2 3.83 x 3.55m Window to west elevation. Radiator. Door to:
"Jack & Jill" Bathroom 3.49 x 3.01m Fully tiled. Window to west elevation. Radiator. Bath with mixer tap/shower fitment. Built-in cupboards to one wall with mirror-fronted sliding doors. Bidet. Pedestal basin. Vent.
Cloakroom Obscure glazed window to south elevation. WC.
Bedroom 3 3.38 x 3.02m Window to east elevation. Wood flooring.
Bedroom 4 3.80 x 3.35m Window to east elevation. Built-in cupboard.
On the Second Floor -
Landing Window to east elevation. Wood flooring.
Bedroom 5 4.09 x 2.43m Window to west elevation. Radiator.
Bedroom 6 4.58 x 3.67m (max) Window to west elevation. Radiator.
Shower Room 3.49 x 2.66m Tiled floor and partly tiled walls. Bidet. Shower. Double-hand basins with mirror and light over. Space nd plumbing for washing machine. Vent. Door to:
Loft Storage Space 6.83 x 2.40m 3 skylights.
In the Basement :
Divided into:
Room 1 Oil storage tank. Wine cellar.
Garage 5.86 x 3.92m Double wooden doors to west elevation. Tap. Concrete floor.
Boiler Room Double concrete sink.Double doors and a window to west elevation. Boiler (possibly will need replacing).
Separate Room Storage Room 8.11 x 3.06m External access. Pedestrian door to west elevation.
OUTSIDE :
Partly walled garden to the front of the property with stone pillars and pedestrian gate. Double wooden gates lead to a tarmac drive, parking and turning area. The garden is laid to lawn with mature trees. Garden storage area in basement but accessed only from the garden.
Old Detached House Constructed of stone under a slate roof (to renovate) :
Room 1 3.94 2.92m Door and window to north elevation. Fireplace. Stairs to first floor and loft access.
Room 2 3.94 x 2.36m Window to north elevation.
Room 3 3.71 x 2.52m Door to east and window to north elevations. External access.
Attached open-fronted Barn 4.54 x 3.59m
SERVICES :
Mains water, drainage and electricity connected. Fibre optic broadband is available. Partial double glazing. Heating was provided by oil fired central heating but the boiler may not be functional.
FINANCIAL DETAILS :
Taxes Foncières : Approx. 1,800 per annum
Taxe dhabitation : per annum
Asking price : 150,000 including Agency fees of 10,000. In addition the purchaser will need to pay the Notaire's fees of 11,600
Please note : All room sizes are approximate. Agent has made every effort to ensure that the details and photographs of this property are accurate and in no way misleading. However this information does not form part of a contract and no warranties are given or implied.
Estimated annual energy costs of the dwelling between 3 836 and 5 190 per year
Average energy prices indexed to 01/01/2021 (including subscriptions)
The costs are estimated according to the characteristics of your home and for a standard use on 5 uses (heating, domestic hot water, air conditioning, lighting, auxiliaries)
Information on the risks to which this property is exposed is available on the Géorisques website: www.georisques.gouv.fr (Date of establishment State of Risks and Pollution (ERP): 30/01/2023 )
Why not set up a property alert? You will hear about new properties matching your search criteria when they are added to the website.
Alert Me!






















