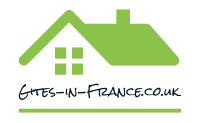Spacious village house with garden and outbuilding
€59,950
Bedrooms
 X 3
X 3
Plotsize
 499 m2
499 m2
Property Description
Spacious village house with garden and outbuilding
This house needs further modernisation and finishing to reach its full potential but offers affordable housing with surprisingly spacious accommodation. It could be used as a full time home, holiday home or first time buy. The garden is enclosed and of manageable size. Viewing is highly recommended.
The house is situated in Southern Normandy, half way between the lively medieval market town of Villedieu-les-Poêles, famous for its copper production and the historic town of Vire, renowned for its culinary delights. The nearest ferry is at Caen Ouistreham (1 hour) and the channel tunnel is at Calais which is about 4 hours away. The village has a bar, bakery and small store for essentials and Saint Pois is slightly further away. The closest town, being some 10 minute drive away, is Brécey. Here you will find the local supermarket Super U which also offers Petrol/Diesel facilities 24 hours a day. The town also has other shops, bars and restaurants including a pizzeria, bakeries & banks schools and doctors surgery. It is 50 km from mystical Mont St Michel and its bay and 40 km from Granville, with boats to the Channel islands. The house is also within easy reach of the D-day landing beaches. The forest of Saint Sever is within a 10 minute drive.
here
THE ACCOMMODATION COMPRISES:
On the Ground Floor -
Entrance Hall 3.18 x 1.99m Door to south elevation. Laminate flooring. Exposed stone wall.
Kitchen 3.06 x 3.02m Window to south elevation. Range of matching base and wall units. Worktops. Space for range style cooker. Double stainless steel sink with mixer tap. Space for free standing fridge/freezer. Inset spot lights. Laminate flooring.
Lounge/Dining Room 11.26 x 3.91m Wood flooring. Glazed double doors and side panels to north and window to south elevations. Stairs to first floor. Telephone socket. Fireplace with woodburner. Exposed stone wall. Glazed double doors to:
Inner Hall Wood flooring. Built-in cupboard housing hot water cylinder.
Cloakroom Vanity unit. Laminate flooring. WC. Extractor. Wall mounted electric heater. Inset spotlights.
Workshop 5.67 x 2.96m Sink. Door to north elevation.
On the First Floor -
Landing Window to south elevation. Electrics. Partly glazed door to terrace.
Bedroom 1 4.40 x 1.59m Window to south elevation. Sloping ceiling. Inset spotlights. Laminate flooring. Electric radiator. Hatch to loft.
Bedroom 2 3.77 x 2.95m Window to rear elevation. Laminate flooring. Electric radiator. Sloping ceiling. Inset spotlights.
Bathroom 4.34 x 2.31m Window to east elevation. Tiled floor and partly tiled walls. WC. Pedestal basin. Shower. Heated electric towel rail. Bath with mixer tap/shower fitment. Inset spotlights.
Bedroom 3 4.36 x 3.34m Window to south elevation. Wood flooring. Door to:
Store Room 2.43 x 0.91m Tiled floor. Partly glazed door to east elevation. Connecting door to bathroom
Terrace - accessed from the landing.
OUTSIDE:
Large Barn 9.93 x 7.42m overall. Constructed of block under a corrugated iron roof. Divided into two sections with one used as a garage. Power and light connected.
The garden is enclosed with timber and sheep fencing.
SERVICES :
Mains drainage, water, electricity and telephone are connected. Heating is provided via individual, electric convector heaters and a woodburner. There is a hot water cylinder.
FINANCIAL DETAILS :
Taxes Foncières : 451 per annum
Taxe dhabitation : per annum
Asking price : 59,950 including Agency fees of 4,950. In addition the buyer will pay the Notaires fee 5,700
Please note : All room sizes are approximate. Agent has made every effort to ensure that the details and photographs of this property are accurate and in no way misleading. However this information does not form part of a contract and no warranties are given or implied.
Estimated annual energy costs of the dwelling between 2407 and 3257 per year
Average energy prices indexed to 01/01/2021 (including subscriptions)
The costs are estimated according to the characteristics of your home and for a standard use on 5 uses (heating, domestic hot water, air conditioning, lighting, auxiliaries).
Information on the environmental risks to which this property is exposed is available with us or on the Géorisques website: www.georisques.gouv.fr
Home Features: Balcony, Garage, Garden, Off-road parking space, Outbuildings, Agency fees included
Enquiry Form
Why not set up a property alert? You will hear about new properties matching your search criteria when they are added to the website.
Alert Me!






















