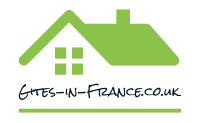Farmhouse with attached garage and further outbuildings set in almost 3/4 of an acre
€81,500
Bedrooms
 X 3
X 3
Plotsize
 2500 m2
2500 m2
Property Description
Farmhouse with attached garage and further outbuildings set in almost 3/4 of an acre
The property benefits from double glazed windows (except 1) and could be lived in entirely on the ground floor as there is a downstairs bedroom, shower room and toilet. There is room to create additional bedrooms in the loft space if required. It is in a quiet hamlet with 2 neighbours. The colourful gardens would definitely be of interest to a keen gardener. Viewing is highly recommended.
The property is situated in the southwest of Normandy, near the borders of Manche and Calvados, and close to the thriving market town of Sourdeval. The town offers every amenity including two banks and supermarkets. Market day is held every Tuesday morning, as is the livestock market. The beaches on the west coast are an hours drive away and Sourdeval is approximately 80 minutes drive from the port of Caen and an hour and forty minutes from Cherbourg. A little further afield are the D-Day landing beaches, the Mont St Michel. The Lac de la Dathée, ideal for walking, fishing and boating, and an 18 hole golf course are within 15 minutes drive, as is the Saint Sever forest.
here
THE ACCOMMODATION COMPRISES:
On the Ground Floor -
Living Room/Kitchen 5.83 x 5.83m Partly glazed door and window. Tiled floor. Granite fireplace with raised hearth (working). Space for free-standing cooker. Wood-fired "Rayburn" style cooker/heater. Stainless steel sink unit with cupboards under.
Inner Hall Tiled floor. Stairs to first floor.
Bedroom 1 4.10 x 3.35m Window to front elevation. Convector heater. Cupboard housing electrics. Telephone socket.
Utility Area Tiled floor. Wall cupboards. Space and plumbing for washing machine. Space and plumbing for washing machine.
Cloakroom Tiled floor and partly tiled walls. WC. Extractor.
Shower Room 2.56 x 1.93m Window to west elevation. Tiled floor and partly tiled walls. Convector heater. Pedestal basin. Shower. Bidet.
On the First Floor -
Landing Wood flooring. Velux window to rear elevation. Electrics.
Bedroom 2 5.75 x 2.87m (max) Wood flooring. Window to front elevation. Sloping ceiling.
Bedroom 3 5.74 x 2.73m (max) Velux window to rear elevation. Sloping ceiling.
OUTSIDE :
A gate leads to a gravel drive, parking and turning area, and an attached garage.
The garden is laid to lawn with mature fruit trees, flower beds and borders.
Open-fronted corrugated iron shed and dog run.
Garage 6.57 x 5.09m Sliding wooden door to front elevation. Power and light.
Cave 3.60 x 2.90m Door to front elevation. Concrete floor. Power and light. Hot water cylinder. Stairs to loft storage area 7.00 x 6.00m
Old Stone Bakery 4.01 x 3.99m Fireplace. Door to west elevation. Synthetic slate roof.
Detached Barn 11.76 8.83m Constructed of block with fibre cement roof. Large openings to east and west elevations. Enclosed storage area 11.75 x 4.80m Stable door to east and pedestrian door to west elevations. Attached Open-sided corrugated iron and timber barn 11.75 3.64m
Small poly-tunnel.
Corrugated iron Barn to the rear of the house and garden.
Shed. Small ornamental pond. Detached block-built storage area with fibre-cement roof.
Enclosed area of the garden with fruit trees. Chicken coop. Corrugated iron shed. Cider press.
SERVICES :
Mains water, telephone and electricity are connected. Drainage to an all water septic tank. Heating is provided by Rayburn style heating and cooker in addition to an open fire. Hot water cylinder. Double glazed, PVC windows, apart from one.
FINANCIAL DETAILS :
Taxes Foncières : Approx 300 per annum
Taxe dhabitation : per annum (Means tested)
Asking price : 81,500 including Agency fees of 6,000. In addition the buyer will pay the Notaires fee of 7,200
Please note : All room sizes are approximate. Agent has made every effort to ensure that the details and photographs of this property are accurate and in no way misleading. However this information does not form part of a contract and no warranties are given or implied.
Estimated annual energy costs of the dwelling between 521 and 1 375 per year
Average energy prices indexed to 01/01/2021 (including subscriptions)
The costs are estimated according to the characteristics of your home and for a standard use on 5 uses (heating, domestic hot water, air conditioning, lighting, auxiliaries)
Information on the risks to which this property is exposed is available on the Géorisques website: www.georisques.gouv.fr (Date of establishment State of Risks and Pollution (ERP): 30/01/2023
Ref :
Home Features: Broadband, Garage, Garden, Off-road parking space, Outbuildings, Patio/Terrace, Pond/Water feature, Views, Agency fees included
Enquiry Form
Why not set up a property alert? You will hear about new properties matching your search criteria when they are added to the website.
Alert Me!






















