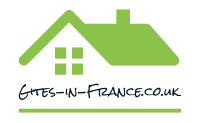Pretty cottage with guest cttage, paddocks and outbuildings
€229,900
Bedrooms
 X 3
X 3
Bathrooms
 X 3
X 3
Plotsize
 10252 m2
10252 m2
Property Description
Fantastic opportunity - An attractive stone farm cottage with an independent guest cottage- having it's own access and garden, plus other outbuildings and paddocks.The property has so much to offer and allows both business possibilities or space for larger families.
Accessed via a private lane, this property is surrounded within it's own land, which has been divided into fenced paddocks for different livestock.
The views are stunning, the environment calm and there are rural walks directly from the property.
In addition to the main lane entrance is a second, small driveway from the rear of the property, giving the guest cottage a private vehicular access and parking area.
This gives the opportunity to let out the guest cottage along with it's private, enclosed garden without gusest crossing the courtyard, private areas of the property.
The main dwelling is of stone construction and has been renovated by craftsmen, comes with guarantees and some appliances.
A small conservatory to the front also acts as an entrance and has doors to two sides.
The kitchen is new and has fitted units and appliances. The sitting room has exposed beams, an original fireplace and a staircase leading to one of the three bedrooms.
This bedroom has a private shower room with WC, both rooms having exposed beams and velux windows.
Leading from the kitchen is a large utility room with French doors to the rear terrace. Also on the ground floor is a WC and a further room which has not been renovated, thus allowing many possible uses.
A staircase leads from a hall area off the utility room to the first floor. On this level are two double bedrooms, each with new ensuite shower rooms.
A further , stunning room of over 40m² (430²ft) having exposed A frame work, some character walls in stone and is currently used as a games room.However, could have several possibile uses.
Adjacent to the rleft of the main house is a further room, serviced as a workshop and could be incorporated into living space.
A large open sided barn is located opposite the main house and forms part of the courtyard.
The guest cottage is of stone construction and is in a bungalow style, having one bedroom, a bathroom and a spacious open plan living/dining and kitchen area.
The kitchen area has a new, fully fitted working space with a range cooker and display units. This area has been designed to be a separate kitchen , yet cleverly opens into the sitting room and dining area.
From this is a glazed door to the garden and one to the front of the cottage. A wood burning stove is located to one end and the dining area close to the kitchen.
Electric heating
Wood burning stove
Double glazing
Mains and well water
Two new individual sewage systems
This is a property which needs to be visited to be appreciated, having an idylic location and with the opportunity to provide a income too.
Prix hors honoraires 220000, honoraires à la charge de l'acquéreur- à 4.5%TTC
Les informations sur les risques auxquels ce bien est exposé sont disponibles sur le site Géorisques www.georisques.gouv.fr
Location: Rural
Home Features: Agency fees included
Enquiry Form
Why not set up a property alert? You will hear about new properties matching your search criteria when they are added to the website.
Alert Me!
 copie.jpg)
.jpg)
.jpg)
.jpg)
.jpg)
.jpg)
.jpg)
.jpg)
.jpg)
.jpg)
.jpg)
.jpg)
.jpg)
.jpg)
.jpg)
.jpg)
.jpg)
.jpg)
.jpg)
.jpg)


