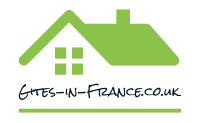This property has been removed by the agentIt may be sold or temporarily removed from the market.
It may be sold or temporarily removed from the market.
Renovated house with 9.5 acres of land
Property Description
Renovated house with 9.5 acres of land
This semi-detached house has been renovated by the present owners over the last 22 years and provides comfortable accommodation. It was previously run as a smallholding and there is an attractive garden, 3 wells, a large barn and an old bakery. The majority of the land furthest from the house is rented to a local famer for 342 per year. Approximately 1.5 acres around the house is available for use. Viewing is highly recommended
Near the medieval town of Domfront with its many shops and supermarkets along with local restaurants and historical points of interests. La Ferte Macé, 15 mins away, has its own man-made beach and all amenities, as does Gorron with hypermarket and all other facilities. The closest natural beach is in the Baie of Mont Saint Michel (approx. 80 km). The property can be easily accessed the ferry port at Caen Ouistreham is about 1 1/2 hours drive. Calais is about a 5 hour drive. The TGV train can be reached at Laval which is about 60 km.
THE ACCOMMODATION COMPRISES
On the Ground Floor -
Entrance Hall Partly glazed door to front elevation. Stairs to first floor with cupboard under. Partly glazed double doors to:
"L" shaped Kitchen/Dining Room 4.83 x 4.75m (max) Glazed double doors and window to rear elevation. Fitted kitchen with range of matching base and wall units including display unit. Worktops and tiled splashback. Space and plumbing for washing machine. Space for free-standing fridge/freezer and cooker with extractor hood over.
Lounge 4.83 x 3.40m 2 windows to front elevation. Granite fireplace with woodburner. Cupboard housing electrics. Exposed beams. Telephone socket.
Shower Room 2.77 x 0.81m Window to west elevation. WC. Hand basin. Shower. Towel rail. Wall mounted heater.
On the First Floor -
Landing/Study Area 2.82 x 2.45m Sloping ceiling. Exposed beams. Velux window to front elevation.
Bedroom 1 3.56 x 2.94m Skylight and Velux window. Sloping ceiling. Exposed beams. Convector heater.
Bedroom 2 2.71 x 2.55m Velux window to rear elevation. Exposed beams. Sloping ceiling. Built-in drawers and shelving. Convector heater.
Bedroom 3 3.39 x 1.77m Velux window to rear elevation. Sloping ceiling. Exposed beams.
Cloakroom Window to west elevation. WC. Hand basin.
In the Basement - 7.27 x 5.62m Door to west elevation. Hot water cylinder.
OUTSIDE :
Small fenced area to the front of the property. External stairs to rear garden.
Large decking area leading out from the kitchen with spiral stairs to garden.
Large Detached 2-storey Barn 10.00 x 4.00m Constructed of stone under a slate roof. Roller shutter door to front elevation. Access to loft from door on east elevation.
Old Bread Oven 4.21 x 3.30m (used as log store) Double doors to front and window to east and west elevations.
The track alongside the property gives access to the field and an enclosed area to the rear of the house.
The garden to the rear laid to lawn with flower borders. Pond with ornamental bridge over. Former vegetable garden. Orchard. 3 wells.
SERVICES :
Mains water, telephone (not in use, no broadband but 4G available in house) and electricity are connected. Heating is provided by individual electric convector heaters and a woodburner and hot water by an electric hot water cyldinder. Single and double glazed PVC framed windows. Drainage is to a septic tank which is expected not to conform to current standards.
FINANCIAL DETAILS :
Taxes Foncières : Approx. 380 per annum
Taxe dhabitation : Means tested
Asking price : 76,000 including Agency fees of 6,000. In addition the buyer will pay the Notaires fees 7,100
Please note : All room sizes are approximate. Agent has made every effort to ensure that the details and photographs of this property are accurate and in no way misleading. However this information does not form part of a contract and no warranties are given or implied.
Estimated annual energy costs of the dwelling between 1,232 and 1,666
Average energy prices indexed to 01/01/2021 (including subscriptions)
The costs are estimated according to the characteristics of your home and for a standard use on 5 uses (heating, domestic hot water, air conditioning, lighting, auxiliaries)
Information on the risks to which this property is exposed is available on the Géorisques website: www.georisques.gouv.fr (Date of establishment State of Risks and Pollution (ERP): 30/01/2023 )
Why not set up a property alert? You will hear about new properties matching your search criteria when they are added to the website.
Alert Me!






















