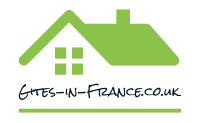One third of a Manor House in rural location with garden and outbuildings
Property Description
One third of a Manor House in rural location with garden and outbuildings
The property is believed to date back to 1675 and is a property of historic interest but it is not listed. It is understood that the first meeting of the local Resistance met at the property. It benefits from spacious, light rooms with high ceilings. Viewing is highly recommended.
The house is situated in the Orne department of Basse Normandie in the north west of France. The area is within the Normandy National Parks region and the village itself is very pretty with a hairdresser, bar, bakery and small shop. The nearest major town with all amenities, including a mainline train station with direct access to Paris is at Flers which is 15 km away. Closer to home is the Medieval town of Domfront (about 5 minutes' drive) which caters to all every day needs, including doctor's surgery, pharmacies, schools, shops, bars and restaurants. The renowned Spa town of Bagnoles de l'Orne is about a 20 minute drive from the property with lake, restaurants, and 9-hole Golf Course. The property is 89 km away from the ferry port at Caen Ouistreham, the closest port and just over 4 hours' drive from Calais.
THE ACCOMMODATION COMPRISES :
On the ground floor -
Entrance Hall/Utility Area 3.38 x 2.03m Partly glazed door and side panel to south elevation. Tiled floor. Hot water cylinder. Cupboard housing electrics.
Cloakroom Tiled floor. WC.
Open-Plan Lounge/Dining Room/Kitchen 6.32 x4.94m Window to south elevation with cupboard under. Exposed beams. Stairs to first floor. Tiled floor. Partly glazed door and side panel to rear elevation. Granite fireplace with raised open hearth. Double ceramic sink unit and adjoining cupboard. Tiled worktop. Space for free-standing cooker.
Shower Room 3.38 x 1.58m Tiled floor and half tiled walls. Shower. Pedestal basin. Bidet.
Bedroom 1 3.38 x 2.61m Window to rear elevation.
On the First Floor -
Landing/Study Area 3.52 x 2.48m Wood flooring. Door to stairs to the second floor. Window to rear elevation.
Bedroom 2 5.42 x 4.08m Window to front elevation. Wood flooring. Fireplace with wooden mantel.
Dressing Area 3.18 x 1.68m Wood flooring. Window to rear elevation.
Bedroom 3 4.94 x 3.13m Wood flooring. Window to south elevation.
On the Second Floor -
Attic 7.72 x 4.20m Sloping ceiling. Wood flooring. Skylight to front and rear elevations. Exposed "A" frame.
OUTSIDE :
Semi-detached Barn (old stables) Constructed of stone under a corrugated iron roof comprising :
Room 1 5.10 x 4.37m Sliding door to front and window to south elevations. Tap.
Room 2 4.37 x 2.47m Brick floor.
Room 3 4.37 x 3.51m Old wooden doors to rear and window to front elevations.
Wooden Chalet 3.87 x 2.15m
Garden to front and rear of the house with mature trees, hedges and shrubs, also 2 eating apple trees, raspberry canes and Mirabelles. Well.
Barn 10.00 x 6.20m (used as double carport and covered seating area). Constructed of stone and wood under a corrugated iron roof. Attached is a small stone barn divided into storage area and dry toilet.
SERVICES :
Mains water and electricity are connected. There is a telephone line coming into the house but it is not in use. Drainage is to an all water septic tank. Heating is provided by 2 open fires. Single glazed windows.
FINANCIAL DETAILS :
Taxes Foncières 888 per annum
Taxe dhabitation Means tested
Asking price - 86,500 including Agency fees including of 5,000. In addition the buyer will pay the Notaire's fee of 7,900
Please note : All room sizes are approximate. Agent has made every effort to ensure that the details and photographs of this property are accurate and in no way misleading. However this information does not form part of a contract and no warranties are given or implied.
Why not set up a property alert? You will hear about new properties matching your search criteria when they are added to the website.
Alert Me!






















