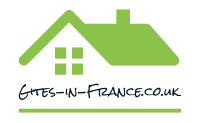2 Detached houses to renovate with over an acre and barns
Property Description
2 Detached houses to renovate with over an acre and barns
This property offers potential for two couples to buy between them, or for multi-generational living or a main house and gîte. Both houses are of similar size and both require complete renovation. They both have attached barns which would be suitable to entend into (subject to planning). There are no close neighbours and there are 3 large barns. The whole plot is over an acre (final meterage to be confirmed as the Land Surveyor has been in to divide one of the land parcels. Viewing is highly recommended.
The property is situated in the Orne department (Normandy region) in the north of France at 62 km from Alencon, the department capital. Local services can be found at nearby Saint Mars d'Egrenne 7 km, with butchers, bakers and general store and Passais-la-Conception (9 km). More extensive amenities can be found at Domfront (13 km) with all shops, schools, supermarkets, etc. The nearest large town is Flers (29km). The coast at Granville is approximately 1 hour and 15 minutes away. Also nearby, you will find Lassay -les-Chateaux (34km), with its picturesque castle and lake. Bagnoles de l'Orne, about 30km away, is a spa resort set around a lake with a casino, many restaurants and shops. La-Ferté-Macé (35km away) is a pretty town with a large Leclerc supermarket. The town has a leisure lake with a swimming beach, a climbing wall and a par-three golf course. The larger town of Mayenne is 40 km away. The UNESCO heritage site of Mont Saint Michel is 65km and the D-Day landing beaches are just over an hour's drive away. The nearest mainline train station is at Flers with the TGV at Laval (72km).
THE ACCOMMODATION IN THE MAIN HOUSE COMPRISES :
On the Ground Floor -
Kitchen/Dining Room 4.09x 3.96m Partly glazed door to front elevation. Sink with mixer tap. Electrics. Exposed beams.
Lounge 4.11 x 2.88m Partly glazed door to rear elevation. Exposed beams.
Bedroom 1 3.32 x 2.61m Window to front elevation. Door to:
Bedroom 2 3.29 x 2.66m Window to rear elevation.
Cloakroom 2.47 x 1.18m (off bedroom 1) Macerator WC. Pedestal basin. Door to:
Attached Barn 12.70 x 5.98m Concrete floor. 2 windows, pedestrian door and large double doors to front and window to rear elevations. Stairs to loft over (with room over).
Storage Area Window to rear elevation.
Store Room Well water pump. Space and plumbing for washing machine.
OUTSIDE :
Parking and area of garden to the front of the property. Gate to the side of the house leading to back yard.
Detached Barn 8.15 x 6.85m Constructed of stone, block and cob under a tiled roof.
Barn 9.20 x 6.50m Constructed of timber, and corrugated iron under a synthetic slate roof. Extension to the side and attached open-fronted lean-to.
SEPARATE DETACHED HOUSE Constructed of stone under a slate roof. Separate electric meter and well.
On the ground floor -
Living Room 5.17 x 4.97m Fireplace. Window and partly glazed door to front and partly glazed door to rear elevations. Concrete floor. Store Room.
Bedroom 3.40 x 3.00m Window to front elevation.
OUTSIDE :
Attached Barn on 2 levels with loft over 7.73 x 5.35m 2 pedestrian door to front elevation.
Old Lavoir.
Paddock with open-fronted block and timber barn 13.00 x 7.98m with steel sectional roof.
SERVICES :
Mains water and electricity are connected to the main house. There is no septic tank for either house. The second house has a separate electricity supply.
FINANCIAL DETAILS :
Taxes Foncières : 332 per annum (2021)
Taxe dhabitation : per annum
Asking price : 65,000 including Agency fees of 5,000. In addition the buyer will pay the Notaire's fee of 6,100
Please note : All room sizes are approximate. Agent has made every effort to ensure that the details and photographs of this property are accurate and in no way misleading. However this information does not form part of a contract and no warranties are given or implied.
Estimated annual energy costs of the dwelling between and per year
Average energy prices indexed to 01/01/2021 (including subscriptions)
The costs are estimated according to the characteristics of your home and for a standard use on 5 uses (heating, domestic hot water, air conditioning, lighting, auxiliaries)
Information on the risks to which this property is exposed is available on the Géorisques website: www.georisques.gouv.fr (Date of establishment State of Risks and Pollution (ERP): 30/01/2023 )
Why not set up a property alert? You will hear about new properties matching your search criteria when they are added to the website.
Alert Me!






















