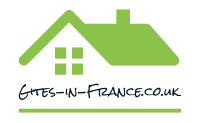Pretty renovated stone house with attached gîte to finish and 2.5 acres
Property Description
Pretty renovated stone house with attached gîte to finish and 2.5 acres
Ideal opportunity for equestrian enthusiasts to buy a renovated two bedroom house with attached 2 storey gîte to finish renovating (75m² on the ground floor) in a quiet rural hamlet on a quiet "no through" road with direct access to a bridlepath and great outriding. Originally the property is believed to have been 2 cottages with attached barns. The house has been renovated and benefits from wood frame double glazed windows, recent wiring, bathroom and kitchen. The floors have been replaced and the property has been renovated with some exposed stone features and beams and wood floors. The property offers potential for home and income once the attached gîte has been completed. Viewing is highly recommended.
The property is located in Orne in the Normandy region of France. The UNESCO Heritage site of Mont St Michel is 58 km away and the coast at Granville is about 1 1/2 hours' drive. It is about 25 minutes to a 9 hole golf course Golf De Bagnoles - Route de Domfront at Bagnoles sur Orne. The ferry ports are within easy reach - 1 hour to Caen Ouistreham, 4 1/2 hours to Calais, 2 1/2 hours to Le Harvre port or Cherbourg. It is about 2 hours 15 mins to Paris by train. The pretty village of Lonlay l'Abbaye is about 6 km away. More extensive facilities can be found in the historic town of Domfront, which is a 15 minute drive and the town of Flers with a swimming pool, bowling, restaurants, shops and schools (about 10 minutes drive) or Vire (15 minutes drive).
THE ACCOMMODATION IN THE MAIN HOUSE COMPRISES :
On the ground floor -
Entrance Hall 3.53 x 2.00m Partly glazed door to front elevation. Stairs to first floor with cupboard under. Cupboard housing electrics. Inset spotlights.
Lounge/Dining Room 5.82 x 3.94m Window to front with window seat and window to rear elevations. Laminate flooring. Exposed beams. Granite fireplace with wood-burner. Radiator. Opening to:
Kitchen 2.90 x 1.88m Range of matching base units with worktops and tiled splash-backs over. Space for free standing cooker with extractor over. Space for under counter fridge. Extractor. Stainless steel sinks with mixer tap. Exposed beams. Window to rear elevation.
On the First Floor -
Landing Wood flooring. Hatch to loft. Exposed beams.
Bedroom 1 5.34 x 2.97m 2 Velux windows to front elevation. Built-in wardrobe containing hot water cylinder. Sloping ceiling. Exposed A frame and chimney breast. Wood flooring. Electric radiator.
Shower Room 2.28 x 1.65m Velux window to rear elevation. Pedestal basin. WC. Large corner shower. Extractor. Exposed beams. Wood flooring. Heated towel rail. Sloping ceiling.
Bedroom 2 3.12 x 2.70m Velux window to rear elevation. Sloping ceiling. Wood flooring. Exposed A frame and chimney breast. Electric radiator.
THE ACCOMMODATION IN THE GÎTE COMPRISES :
On the ground floor -
Room 1 5.67 x 5.13m Insulated and damp proofed. Window and partly glazed door to front elevation. Electric meter. Concrete floor. Granite fireplace. Exposed stone walls. Water. Door to:
Room 2 8.02 x 5.67m Window and door to rear and 3 windows to front elevations. Exposed stone walls. Concrete floor.
OUTSIDE :
Attached Utility Room 4.64 x 2.20m Window to front and door to west elevations. Concrete floor. WC. Shower. Hot water cylinder. Stainless steel sink unit with space and plumbing for washing machine.
Attached to east gable is a 2 storey stone barn with slate roof 6.29 x 6.12m 2 doors to front elevation.
Garden to the rear of the property. Paddocks. Separate ruin (footprint).
Natural shelter to the perimeter of the fields. Separate old detached stone bakery with a corrugated iron roof.
SERVICES :
Mains water, electricity and telephone. Electric heating and woodburner. Drainage is to an all water septic tank installed in 2014.
FINANCIAL DETAILS :
Taxes Foncières : per annum
Taxe dhabitation : Means tested
Asking price : 149,000 including Agency fees of 10,000. In addition the buyer will pay the Notaire's fee of 11,500
Please note : All room sizes are approximate. Agent has made every effort to ensure that the details and photographs of this property are accurate and in no way misleading. However this information does not form part of a contract and no warranties are given or implied.
Estimated annual energy costs of the dwelling between 870 and 1,250 per year
Average energy prices indexed to 01/01/2021 (including subscriptions)Average energy prices indexed to 01/01/2021 (including subscriptions)
The costs are estimated according to the characteristics of your home and for a standard use on 5 uses (heating, domestic hot water, air conditioning, lighting, auxiliaries)
Information on the risks to which this property is exposed is available on the Géorisques website: www.georisques.gouv.fr (Date of establishment State of Risks and Pollution (ERP): 30/01/2023 )
Why not set up a property alert? You will hear about new properties matching your search criteria when they are added to the website.
Alert Me!






















