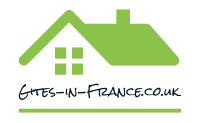Sale - House Izotges
€700,000
Bedrooms
 X 4
X 4
Bathrooms
 X 2
X 2
Plotsize
 5502 m2
5502 m2
Property Description
An Elegant and Ecologically-Conscious Gascon Farmhouse with Exceptional Interiors and Landscaped GroundsNestled in the heart of a charming village in the Gascony region, this exquisite farmhouse offers a rare blend of traditional character and contemporary refinement. Set within beautifully landscaped gardens of just over half a hectare, the property presents a serene and private retreat, meticulously renovated to the highest of standards.
Approached via a gravelled driveway and electric gates, the property opens onto manicured grounds and handsome stone barns, which provide extensive garaging, storage, and workshop space. Solar panels discreetly installed atop the outbuildings deliver energy efficiency while enhancing the homes environmental credentials.
The principal residence has undergone a comprehensive transformation, blending original architectural features with sophisticated design elements. A dramatic entrance hall sets the tone for the rest of the home, where light-filled, open-plan living spaces are unified by elegant terre cuite flooring throughout the ground level.
To the left of the hall lies a generous dual-aspect study, ideal for home working. To the right, the formal reception room features bespoke shelving and a contemporary wood-burning insert, creating a stylish yet comfortable atmosphere.
The heart of the home is the superbly appointed kitchen, fitted with sleek Leicht cabinetry, granite work surfaces, illuminated display units, and a central island. Beyond, a secondary kitchen and laundry area offer further practicality, complete with a freestanding range and American-style fridge, and providing direct access to the gardens and pool area.
A spacious informal living room lies beyond, centred around a monumental stone fireplace. This room also houses a climate-controlled, glass-fronted wine cellaran exceptional feature for the discerning oenophileand opens onto the rear façade via full-height sliding doors.
Also located on the ground floor is a stylish cloakroom and a beautifully proportioned guest bedroom suite with en-suite bathroom.
The upper floor is accessed via a central staircase, which rises to a thoughtfully designed landing with integrated, concealed storage and backlit alcoves, ideal for art or sculpture. The homes sophisticated colour palettemuted greys accented by black and natural tonescontinues seamlessly throughout this level.
The principal suite is accessed via a private corridor flanked by a fully fitted dressing room and culminating in a tranquil bedroom and luxurious en-suite shower room. Two further bedrooms are located to the south of the house, one of which benefits from its own en-suite facilities.
A dedicated cinema/games roomcomplete with space for a golf simulator and extensive fitted storagecompletes the accommodation, offering flexible leisure or family space.
Externally, a generous rear terrace provides an idyllic setting for al fresco dining or evening sundowners, overlooking the stylish decked pool area and surrounding gardens.
This distinguished home offers an exceptional opportunity to acquire a beautifully crafted residence in one of South-West Frances most picturesque settings, perfect as a permanent residence or a luxurious country retreat.
Home Features: Sewage connected, Septic Tank, Central Heating, Air Conditioning, Original Fireplaces, Agency fees included
Community Features: Local Shops, Pool, Hypermarket
Energy consumption: 134 kWh/m2/yr


134
Greenhouse Gas: 4 kg CO2/m2/yr


4
Enquiry Form
Why not set up a property alert? You will hear about new properties matching your search criteria when they are added to the website.
Alert Me!






















