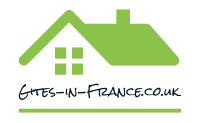Elegant Hilltop Estate Northern Gers 10-Hectare Property with a Michelin-Starred Legacy
€2,995,000
Bedrooms
 X 11
X 11
Bathrooms
 X 11
X 11
Plotsize
 100000 m2
100000 m2
Property Description
Elegant Hilltop Estate Northern Gers10-Hectare Property with a Michelin-Starred Past
Perched on a gentle hilltop amidst the rolling landscapes of northern Gers, this exceptional 10-hectare estate combines understated elegance, high-end comfort, and the art of countryside living. A true haven of peace and privacy, the property features:
Landscaped gardensTennis courtIndoor swimming poolLap pool and spaBoules courtPutting greenOrchard and vegetable garden with water reservesGravelled, illuminated pathwaysNumerous carefully designed terracesOnce renowned for its Michelin-starred restaurant and prestigious guest house activity, the estate has been restored and maintained with exemplary care, offering a rare opportunity to acquire a turnkey property for either private or professional use.
A Rare Property
Every detail of the estate has been meticulously designed and crafted by local artisans. Whether as a family residence, a private reception venue, or a high-end hospitality project, this unique property combines architectural harmony, technical excellence, and timeless charm in the heart of Gascony.
The Lower House 368 m²
At the heart of the estate, this elegant stone house consists of three adjoining buildings forming an interior courtyard.
Ground Floor:
Bright living roomDining room with bar and picture window opening onto the chef's kitchenKitchen opening onto a terraceGround-floor bedroom with en-suite bathroomFirst Floor:
50 m² suite with full bathroom111 m² suite with bathroom, dressing room, and fireplaceExterior:
90 m² covered north-facing terrace surrounded by landscaped paths ideal for summer dining or relaxingShaded terrace beneath a 450-year-old oak tree, with stunning views of the distant bastideThe Barn & Restaurant Wing
A natural extension of the main house, this wing includes:
53 m² professional kitchen with cold rooms and goods lift92 m² reception/restaurant room opening onto a suspended terrace, fully equipped for events or seminars (screens, projectors, sound system)50 m² storeroomThree bespoke suites, each with living area, bedroom, and high-end bathroom, finished to cabinetmaker standardA fourth suite, the Japanese Suite, accessible for reduced mobility, with a large private terrace and jacuzziLaundry, meeting room, officeThe Upper House 214 m²
Renovated in 2011, this charming stone house offers:
Ground Floor:
Entrance hall with cloakroomLiving room, dining room, and fitted kitchenFirst Floor:
Two air-conditioned bedrooms with en-suite shower roomsTwo suites with full bathroomsExterior:
60 m² north-facing terrace with landscaped paths and lap pool with spaAdditional Features
62 m² meeting room equipped for 14 peopleProfessional laundry and workshopSolar panels, pellet boilers, underfloor heatingTelevisions discreetly integrated into custom woodworkAir conditioning in all bedroomsHigh-speed internet connection (fibre)Gravelled driveways, ample parking, outbuildings for professional equipment
Fees to be paid by the seller. Energy class C, Climate class A Estimated amount of annual energy expenditure for standard use: between 4030.00 and 5530.00 for the years 2021, 2022, and 2023 (including subscriptions). Information on the risks to which this property is exposed is available on the Geohazards website: georisques.gouv.fr.
Home Features: OUI, Agency fees included
Energy consumption: 138 kWh/m2/yr


138
Greenhouse Gas: 4 kg CO2/m2/yr


4
Enquiry Form
Why not set up a property alert? You will hear about new properties matching your search criteria when they are added to the website.
Alert Me!






















