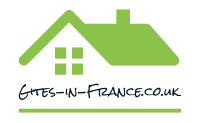Outstanding Maison de Maître in a Pretty Hamlet
€495,000
Bedrooms
 X 4
X 4
Bathrooms
 X 3
X 3
Property Description
Set in a charming hamlet with views over its mature parkland, this superbly renovated maison de maître combines original character with modern comfort. Majestic wrought-iron gates open into a gravelled courtyard. The property is south facing, with partial mountain views accommodation arranged over three floors.
A delightful indooroutdoor living space opens directly from the kitchen onto a sheltered terrace The swimming pool lies hidden in a totally private, walled garden. This is a true arrive with your suitcase and start your new life home.
Ground Floor
Kitchen 30.5 m²
Double aspect with French doors to a covered terrace and glazed doors opening to the pool garden. Fully fitted, tiled floor, open to the eaves.Lobby & Boot RoomLaundry room 7.5 m² with WC and Belfast sinkWine cellarBoiler room 21.8 m²Dining room / snug 30.6 m² with wood-burner, original stone sink and cupboardsEntrance hall 17.7 m² with original staircase and terracotta tile floor; door through to workshop and boiler roomSalon 30.6 m², double aspect, wood-burning stoveFirst Floor
Half landing / workroom / potential bedroom 27 m² running the width of the houseLanding 11.3 m² with stairs continuing to the top floorBedroom 1 19.7 m², double aspect, fireplace with wooden surroundBathroom 8.8 m², with claw-foot bath, walk-in shower, WC and basin, double aspectBedroom 2 22 m², fireplace with wooden surroundEn suite shower room 4.6 m² with shower, WC and basinWalk-in dressing room 3.7 m²Second Floor
Upper landing 4.7 m², with original dormerBedroom 3 10.8 m²Bedroom 4 7.3 m²Shower room 3 m² with shower, WC and basinOutbuildings & Grounds
Swimming pool: 10m × 5m, in secluded rear garden 6589m² parklandCovered terrace 37 m²Former stables 57 m², concrete floor, ideal workshop or storeroomWell with pumpLarge open barn 139 m², open on two sides, suitable for parking or further useRoof replaced 2 years agoHabitable space: approx. 242 m²This beautifully presented maison de maître offers generous living space, private gardens, and quality renovations the perfect turnkey home in the heart of Gascony.
Fees to be paid by the seller. Energy class D, Climate class D Estimated amount of annual energy expenditure for standard use: between 4790.00 and 6550.00 for the years 2021, 2022, and 2023 (including subscriptions). Information on the risks to which this property is exposed is available on the Geohazards website: georisques.gouv.fr.
Home Features: OUI, Agency fees included
Energy consumption: 215 kWh/m2/yr


215
Greenhouse Gas: 41 kg CO2/m2/yr


41
Enquiry Form
Why not set up a property alert? You will hear about new properties matching your search criteria when they are added to the website.
Alert Me!






















