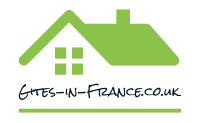Beautiful house with well-being space
€626,000
Bedrooms
 X 7
X 7
Plotsize
 1800 m2
1800 m2
Property Description
Located 10 minutes from Lourdes, this magnificent house (18th century, 420 m²) has been renovated with top quality materials. With many large rooms, it is composed of 7 bedrooms, 5 shower-rooms, a luxurious well-being space (hot tub, sauna, steam room) and an activity of bed-and-breakfast rooms, with a nicely landscaped garden of 1800 m².This superb mansion (1784) faces south-west and is situated in the heart of an area popular with tourists. It has excellent features and is in a rural setting.
The entrance hall (9 m²) has a beautiful period staircase with the first step in stone. The hall gives onto a fully-fitted kitchen (42 m²) with a marble work-tip, a beautiful fireplace and a wood-burning stove (Hark).
The huge dining room (37 m²) is just off the entrance hall. It also has a magnificent fireplace and a wood-burning stove.
You're going to love the cosy flooring, the large rooms and the charm of each of the bedrooms which are magnificently decorated and with individual shower-rooms.
On the first floor, the landing (7 m²) gives onto two bedrooms (16 m² & 25 m²) and two shower-rooms (9 m² & 12 m²) with walk-in closets and toilets.
On the second floor, you're going to adore the two magnificent bedrooms (13 m² & 22 m²; sloping ceilings), their shower-room and separate toilet.
The private part is composed of a huge living room (57 m²) with beautiful exposed beams (tree trunk). From the large patio door you reach the terrace and the garden pond.
A very beautiful modern staircase leads to the sleeping area: a landing (8 m²), shower-room, 3 bedrooms (9 m², 11 m² and the 28 m² master bedroom with an 8 m² walk-in closet).
The outbuildings are adjoining. The agricultural hangar (70 m²) has an upper level (110 m²) and high ceilings under the roof. It could be converted to your liking. There is also a garage (28 m²), a food preparation area/kitchen (15 m²; walls and floor entirely tiled with cove based skirting; stainless steel work-top; sink; oven) and a storage room (3 m²).
The well-being space is top-of-the-line. Measuring 56 m², it is composed of a hot tub (3 places for lying down & 5 for sitting), a steam room with Briare enamel mosaic tiles, a sauna, a shower area and a toilet. The floor is travertine and the heating is supplied by a wood-burning heater. A dehumidifier ensures good ventilation and guarantees the durability of the equipment.
The summer dining room gives onto the garden (former agricultural hangar; 44 m²) and will allow you to have lovely gatherings.
The garden (1800 m²) is fenced in and planted with trees. There is also a well and a pond with fish and a fountain.
The house benefits from traditional construction. The roof is in good condition. Heating is provided by a reversible air conditioner, a heat pump and wood-burning heaters. The drainage system is individual: a septic tank (8000L) and a filtration pit (7000L). The joinery is double-glazed. The shutters are wooden.
Located 10 minutes from Lourdes, its sanctuaries and high-speed train station (TGV); 15 min from an airport and a golf course; 20 min from the motorway; 25 min from thermal spas and from Tarbes; an hour from ski resorts; an hour and a half from the Atlantic Ocean, Spain and Toulouse.
Home Features: Agency fees included
Energy consumption: 50 kWh/m2/yr


50
Greenhouse Gas: 1 kg CO2/m2/yr


1
Enquiry Form
Why not set up a property alert? You will hear about new properties matching your search criteria when they are added to the website.
Alert Me!



