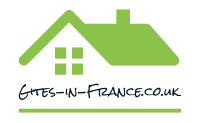Exceptional Country Property with Pool, Land and Equestrian Facilities
€675,000
Bedrooms
 X 3
X 3
Bathrooms
 X 5
X 5
Plotsize
 53790 m2
53790 m2
Property Description
Elegant Country Residence with Land, Pool and Equestrian FacilitiesThis handsome 19th-century farmhouse offers 272 m² of carefully renovated living space and comes with a superb development project: a large barn with full planning consent for a second 300 m² home. The property is set in 5.75 hectares of grounds with uninterrupted views of the Pyrenees and a range of useful outbuildings. This outstanding property combines a beautifully finished family home with extensive land, equestrian potential and scope for development. Tucked away in the Gascon countryside yet only five minutes from the bustling market town of Trie-sur-Baïse with shops, cafés and restaurants. The main house blends character and comfort, with features such as an oak staircase and exposed beams. A recently constructed 57 m² wing enhances both light and versatility, ready to adapt to the lifestyle of its new owners.
Accommodation
Entrance hall (14.4 m²) with traditional staircaseDining room (25.8 m²) with parquet floor, alcove and wood-burnerSitting room (25.4 m²) with library corner and garden viewsSummer room (40 m²), glazed on one side, opening to a snug (15.2 m²) with wood-burnerKitchen/dining (12.2 m²) with French doors to a covered terrace and pergolaStorage, pantry and utility rooms (freezer room, boiler room, cellar)Wet room (4.7 + 2.1 m²) with walk-in shower, basin and WC
First floor Spacious landing (15.8 m²)Master bedroom (32.6 m²) with en-suite shower room and adjoining dressing/office (14.6 m²)Guest suite (20.1 m²) with dressing room (6.8 m²) and en-suite shower room (6.3 m²)Additional guest suite (21.1 m²) with private bathroom (6 m²)Comfort & Systems
Alsatian-style wood-burner with back boiler, radiators and ventsSecondary incinerator boiler (not currently in use)Air conditioning in the master suiteSolar water panels (older system)4000 L septic tankOutbuildings & Equestrian Facilities
Saltwater swimming pool (11 x 5 m, 1.4 m depth) with welded liner, 3-phase air-source heat pump and technical room34 large stables with tack room (74 m²)Substantial barn with planning permission for a 200+ m², 4-bedroom houseGarage (90 m²)Covered terrace (42 m²) with fitted summer kitchen and dining spaceLandThe 5.75 ha estate is divided into:
Main garden and park with lawns, borders, vegetable garden and orchard of 40 trees1.5 ha securely hedged and fenced for dogs3.5 ha of paddocks with electric fencing and water supply, ideal for horses or livestock
Energy class D, Climate class A Estimated amount of annual energy expenditure for standard use: between 2360.00 and 3290.00 for the years 2021, 2022, and 2023 (including subscriptions). Information on the risks to which this property is exposed is available on the Geohazards website: georisques.gouv.fr.
Home Features: Agency fees included
Energy consumption: 193 kWh/m2/yr


193
Greenhouse Gas: 5 kg CO2/m2/yr


5
Enquiry Form
Why not set up a property alert? You will hear about new properties matching your search criteria when they are added to the website.
Alert Me!






















