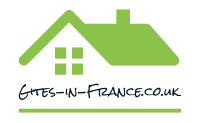For sale building in GRAMAT, 547m² of living space, 444m² of land, 17 rooms, outbuildings, close to amenities.
€735,000
Bedrooms
 X 17
X 17
Bathrooms
 X 2
X 2
Plotsize
 444 m2
444 m2
Property Description
(Lot n°1) Old stone building built over cellars used as a boiler room and various storage areas (60 m²); ground floor: corridor leading to: reception room with fireplace (28.3 m²), laboratory/kitchen/dishwasher (62.4 m², part of which is in the south-facing extension), sanitary facilities (5. 5 m²), 2 dining rooms (41.8 and 38.5 m²), corridor (8m²), terrace (overlooking public road); 1st floor: landing, corridor and hallway (23.4 m²) leading to 4 bedrooms (101 to 104) of 13.5, 11.3, 10.7 and 10.7 m² respectively, all with en suite bathroom/WC (4. 3, 4.5, 4.3 and 4.4 m²), study (6.5 m²) and training room (38.6 m²); second floor: landing, corridor and hallway (13.4 m²) leading to 5 bedrooms (201 to 205) 15.3, 11.7, 9.8, 9.2 and 12.4 m² respectively, all with en suite bathrooms/WC (5.4, 5.7, 4.4, 4.1 and 4. 5 m²); 3rd floor: landing (0.6 m²) leading to 6 bedrooms (301 to 306) respectively 7.6, 7.9, 11.5, 9.9, 9.5, 9.6 m², bedrooms 301 and 306 with shower room/WC (2.3 and 2.9 m²), the other 4 with bathroom/WC (3, 4.7, 4.8 and 3.3 m²), linen room (4.9 m²).Above: partly convertible attic space. The building is currently used as a hotel/restaurant. The building, with its undeniable architectural quality, is in a good state of repair in terms of the carcass (the roof, made of old flat tiles, nevertheless requires attention), while the finishings are generally in good condition, as are the wall and floor coverings. The building has a lift serving the 3 main levels.Lot no. 2) Old stone property comprising a building used as a dwelling adjoining on two sides (one of which adjoins lot no. 1) and a barn that is not adjoining and adjoins on two sides the courtyard on the north facade. Ground floor: bar (24.3 m²), terrace overlooking public road; 1st floor: corridor and hallway (4 m²) leading to living room with fireplace (24.7 m²), kitchen (7.2 m²); at ½ level: WC + washbasin (1.5 m²); 2nd floor: landing and hallway (5. 3 m²) leading to a bedroom (20.5 m²) and a bathroom (5.6 m²); on the 3rd floor with sloping ceilings: landing (2.2 m²) leading to a living room with kitchenette (20.1 m²), a bedroom (9.5 m²), a bathroom (3.3 m²) and a WC (1.5 m²). Outbuilding in the courtyard: 2 x 51.7 m² barn.
Home Features: Agency fees included
Enquiry Form
Why not set up a property alert? You will hear about new properties matching your search criteria when they are added to the website.
Alert Me!






















