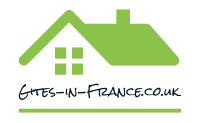Property For Sale In CHERVES CHATELARS
€137,800
Bedrooms
 X 2
X 2
Bathrooms
 X 2
X 2
Plotsize
 722 m2
722 m2
Property Description
Ideal holiday home/gite in quiet, rural setting; 130m2, fully furnished and equipped; 2+ Beds; Garage; Garden with in-ground pool. Land approx.722m2In Brief: Fully furnished and equipped property; Large kitchen-diner; Large 1st floor living room; 2 + beds; 2 shower rooms; garage; workshop; wine cellar; deck; garden opposite with 4x8m in-ground pool, deck and shed.
Situation: This lovely, unusual, stone house is tucked away in the middle of a sleepy, cul-de-sac hamlet (with only 3 other properties), surrounded by beautiful rolling countryside; close to the Lakes of the Haute Charente; 5 minutes from a village with a bar-restaurant, bakery and tennis courts; 10 mins from the market town of Chasseneuil s/ Bonnieure; c35 mins from Angoulême (TGV) & c45mins from Limoges airport.
Description: This traditional, stone "Longère" (cottage with attached barn) was built around the turn of the 19th century and was renovated c18 years ago, retaining many original features inc. exposed oak beams throughout. It would make an ideal holiday home being already fully furnished and equipped, having been recently let out as a gite. The property benefits from approx. 130m2 habitable space, laid out as follows:
Ground Floor: Spacious bespoke-fitted and fully equipped Kitchen-Diner (33m2~) with tiled floor, fireplace and wood-burner, staircase and door to the decked terrace; Shower room (3.6m2~) with WC, large shower, basin and washing machine. The kitchen also accesses the sizeable Garage of approx. 28m2 , which leads on to the Workshop (12m2~) and the impressive Wine Cellar (11.4m2).
1st Floor: Huge Living Room (43.7m2~) over the kitchen with mansard ceiling, exposed oak timbers and velux skylights allowing you to profit from the excellent "dark skies" rating and look up at the stars from your sofa! The bedrooms & family shower room have been converted in the old barn (over the garage, workshop and cellar): Landing (8m2~) with 2nd staircase leading down to the garage; Shower Room (8.2m2~ XXL Shower; double basin; WC); 2 good-sized bedrooms (13.9m2 & 19.7m2~) with mansard ceilings and exposed timbers, the larger of the 2 rooms would easily split to create a 3rd bedroom, if desired.
As it always has been a holiday home the property is not centrally heated but it has a woodburner and is equipped with plug-in radiators; electric water heater; a mix of single and double glazing; wooden shutters; septic tank (conformed in 2015, awaiting a further inspection); last electric review 2009; Energy rating: G/436; GHGE: C/13
Outside: Land totalling approx.722m2 comprising: Decked terrace outside the kitchen and garden opposite the house, on the other side of a tiny lane with no through traffic, with a small shed and a beautiful 4X8m in-ground pool with a sun deck, robot and security pool cover (liner replaced 2022, filtration replaced 2025).
Les informations sur les risques auxquels ce bien est exposé sont disponibles sur le site Géorisques : www.georisques.gouv.fr
Home Features: Agency fees included
Energy consumption: 436 kWh/m2/yr


436
Greenhouse Gas: 13 kg CO2/m2/yr


13
Enquiry Form
Why not set up a property alert? You will hear about new properties matching your search criteria when they are added to the website.
Alert Me!


















