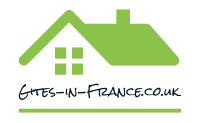Property For Sale In MONTJEAN
€261,450
Bedrooms
 X 3
X 3
Bathrooms
 X 4
X 4
Plotsize
 1464 m2
1464 m2
Property Description
TRADITIONAL STONE VILLAGE HOUSE WITH GITE, ENCLOSED GARDEN AND OUTBUILDINGSSituated in a small village with bakers and local bar-restaurant on your doorstep, ideally placed between the popular market towns of Ruffec in the Charente and Sauze-Vaussais in the Deux-Sevres, this charming character property offers bundles of opportunity ! The main house offers 156 sqm of living space and the separate, ground floor gite offers 40 sqm with the potential to extend into the attached outbuildings (subject to planning of course !) and both properties benefit from wood double glazing throughout.
It comprises :
Main house, south facing with pretty garden and « potager » :
Ground floor : central hallway of 10 sqm with tiled floor, to one side a large kitchen of 21 sqm with fitted units, island, chestnut flooring and exposed beams. A door leads through to the dining room of 13 sqm. To the other side of the hall is a sunny dual aspect lounge of 22 sqm, with chestnut flooring and woodburning fire. To the rear of the hall is an inner hallway leading to a shower room and boiler room.
1st floor :
Landing of 7 sqm leads to a fully tiled shower room of 4 sqm. There is a large bedroom of 22 sqm off which a further room of 14 sqm, currently used as a dressing room but could easily be used as a nursery or childs bedroom. The master bedroom of 22 sqm has a dressing room and ensuite bathroom of 6 sqm.
Across the courtyard to the Gite :
Ground floor : Entrance directly into the large living room with corner kitchen of 27 sqm, with charentaise fireplace with woodburner, part original flagstone floor and chestnut flooring, windows and half-glazed door to the front. Bedroom of 10.5 sqm with built-in wardrobes and an ensuite shower room of 3 sqm.
There are 2 attic rooms of 95 + 37 sqm, ripe for conversion, currently accessed via stone external steps providing the potential to create additional upstairs bedrooms.
Outside : attached to the gite is a large barn of 165 sqm with concrete floor and electric supply. There is a seperate laundry room and store roon and a fabulous open hangar of aprrox 190 sqm.
The property is approached through electric gates onto a gravelled driveway, with a pretty garden, potager and sun terrace.
The land totals 1464 sqm
Email agence.***@***.com / BUREAU :
PRIX HONORAIRES D'AGENCE INCLUS : 261 450 euros dt Forfait d'honoraires de 4.00% - à la charge de l'acquéreur -
PRIX NET VENDEUR: 249 000 euros
Home Features: Agency fees included
Energy consumption: 252 kWh/m2/yr


252
Greenhouse Gas: 52 kg CO2/m2/yr


52
Enquiry Form
Why not set up a property alert? You will hear about new properties matching your search criteria when they are added to the website.
Alert Me!






















