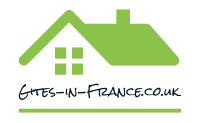Former schoolhouse requiring renovation
€167,400
Bedrooms
 X 4
X 4
Bathrooms
 X 1
X 1
Plotsize
 1058 m2
1058 m2
Property Description
Located in a quiet street within walking distance of central Saint Savin, this renovation project has great potential (subject to necessary permissions).The main feature of the ground floor is a large former classroom in a single storey part of the building, which could be adapted for multiple uses or simply used as a large living/dining/workspace.
A kitchen area opens onto this space and the corridor with a second entrance leads through to another large room. A bathroom/toilet is adjacent.
The stairs lead up to the first floor where there are four good sized bedrooms (two to the front, two to the rear).
A further staircase offers access to an attic of approx 77m2 which (subject to permission) would offer considerable additional living space.
To the rear of the property there is an enclosed courtyard that offers off-street parking with outbuildings and access to a quiet garden area.
Some double glazing has been installed and there is mains drainage in the street outside, but the property requires additional work, but once that is done, this will be a great property.
Price including agency fees : 167 400
Price excluding agency fees : 155 000
Buyer commission, tax included: 8%
Location: Not Specified
Home Features: Agency fees included
Energy consumption: 450 kWh/m2/yr


450
Enquiry Form
Why not set up a property alert? You will hear about new properties matching your search criteria when they are added to the website.
Alert Me!






















