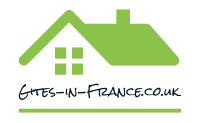3 bedroom stone house with outbuilding and garden in a small hamlet
Property Description
3 bedroom stone house with outbuilding and garden in a small hamlet
This detached property requires modernisation and offers room to extend into the additional outbuildings, subject to planning. It had a new roof in about 2018/2019. The bedrooms are used as such, but are below the standard size of 9m2 recognised as a minimum in France. They have sloping ceilings. Viewing is recommended.
The property is in a small hamlet near the town of Ambrières-les-Vallées with all amenties, including bakeries, restaurants, butcher, supermarkets, pharmacy and doctor's surgery. Mayenne is 11 km away and Laval with TGV train line to Paris is 42 km distant. The medieval town of Lassay-les-Châteaux is 10 km away. It is 102 km from the ferry port at Caen Ouistreham and 155 km from Cherbourg.
THE ACCOMMODATION COMPRISES :
On the Ground Floor -
Lounge 5.01 x 4.52m Partly glazed PVC door and window to west elevation. Tiled floor. Chimney with space for woodburner. Exposed beams. Stairs to first floor.
Dining Room 4.98 x 1.98m Double glazed PVC window to west and small window to south elevations. Laminate flooring. Opening to lounge.2 steps down to kitchen (low lintel).
Kitchen 3.63 x 2.59m Vaulted ceiling. Exposed beams. Tiled floor. Window to west elevation with wooden shutters. Small double-glazed window to south elevation. Base and wall units. Stainless steel sink unit. Worktops. Electric induction hob.
On the first floor -
Bedroom 1 3.64 x 2.95m Window to east elevation. Sloping ceiling.
Bedroom 2 3.66 x 2.77m Window to west elevation. Sloping ceiling.
Bathroom Window to east elevation. Sloping ceiling. Ceramic basin. Shower. Bath. WC. Cupboard housing hot water cylinder.
Bedroom 3 3.38 x 1.58m Window to west elevation. Sloping ceiling.
OUTSIDE :
Attached Building 6.02 x 5.75m Constructed of stone and breeze block. Sliding metal door and wooden door. Part concrete and part earth floor. 2 windows to north elevation (at present blocked off). Electric meter and fuse board.
The garden to the front of the property is laid to lawn with small trees and shrubs on the boundary.
SERVICES :
Mains water and electricity are connected. Double and single glazed windows. Drainage is to a septic tank.
FINANCIAL DETAILS :
Taxes Foncières : 77 per annum
Taxe dhabitation : per annum
Asking price : 39,500 including Agency fees of 4,500. In addition the buyer will need to pay the Notaire's fee of 4,500
Please note : All room sizes are approximate. Agent has made every effort to ensure that the details and photographs of this property are accurate and in no way misleading. However this information does not form part of a contract and no warranties are given or implied.
Estimated annual energy costs of the dwelling between and per year
Average energy prices indexed to 01/01/2021 (including subscriptions)
The costs are estimated according to the characteristics of your home and for a standard use on 5 uses (heating, domestic hot water, air conditioning, lighting, auxiliaries)
A full Energy Audit has been carried out at this property.
Information on the risks to which this property is exposed is available on the Géorisques website: www.georisques.gouv.fr (Date of establishment State of Risks and Pollution (ERP): 30/01/2023 )
Why not set up a property alert? You will hear about new properties matching your search criteria when they are added to the website.
Alert Me!






















