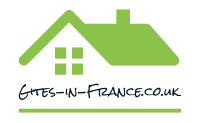Duplex property with Apartment, garden room and beautiful landscaped gardens
Property Description
Duplex property with Apartment, garden room and beautiful landscaped gardens
This property has versatile accommodation. It is beautifully presented internally and externally, and has been completely renovated over the last 2 years including new flooring, re-wiring, new plumbing and bathrooms, insulation, new windows and kitchen. The owner's duplex apartment is on the first and second floor. On the ground floor are 2 well appointed en-suite B&B rooms, with a small kitchenette. This use could be continued or it could easily be used as a self-contained annexe or gîte. Alternatively an internal staircase could be installed to link the ground floor with the first and second floors to create one house. There is a beautiful garden room/games room in the well stocked, landscaped gardens. Viewing is highly recommended.
The property is 3 minutes from the Normandy border, in the Mayenne department of the Loire Valley region of France, within close proximity of Ambrières-Les-Vallées, 10 minutes, and Gorron, 10 minutes, with Mayenne and Laval 15 minutes away. In addition to the pretty town of Mayenne, you are close to the border with Normandy (12km) and further afield the UNESCO heritage site of Mont St. Michel with its large beaches (81km). The spa centre, Bagnoles de l'Orne offers sporting activities, lake, pavement cafés and casino (40km). It is one and a half hours south of Caen for the ferry port at Ouistreham.
THE ACCOMMODATION COMPRISES :
First Floor Duplex Apartment
External stairs to balcony (which is 10m long and suitable for outside dining) :
Kitchen/Dining Room 5.81 x 4.64m Glazed double doors and floor to ceiling window to west and window to north and east elevations. Range of matching base and wall units. Ceramic sink with mixer tap. Composite worktops and tiled splashback. 5-ring gas hob. Central island. Built-in oven. Built-in fridge and freezer. Exposed beams. Floor-to-ceiling cupboards. Electric radiator. Laminate flooring.
Lounge 5.00 x 4.55m Laminate flooring. Window to east and 2 floor to ceiling windows to west elevations. Fireplace with woodburner. Exposed beams. Electric radiator. Stairs to first floor.
On the First Floor
Mezzanine Landing Laminate flooring. Sloping ceiling. Velux window to east and west elevations. Exposed "A" frame.
Bedroom 5.59 x 3.33m Exposed "A" frame. Sloping ceiling. 2 Velux windows to east and 2 to west, and window to north elevations. Laminate flooring. Electric radiator.
Bathroom 3.33 x 2.62m Vanity unit. Velux window to east and west elevations. Electric radiator. Claw-foot bath with mixer tap. WC. Sliding door. Extractor. Sloping ceiling.
Ground Floor Apartment
On the ground floor -
2 B & B rooms/Annexe
Entrance Hall 2.46 x 1.82m Tiled floor. Glazed double doors to front elevation.
Kitchenette 2.46 x 1.25m Base and wall units with worktops and tiled splashbacks over. Sink with mixer tap. Space for under-counter fridge. Space and plumbing for washing machine. Tiled floor. WC.
Bedroom 1 5.33 x 4.57m Tiled floor. Sliding patio door and window to front elevation. 2 radiators. Door to:
En-Suite Shower Room 2.06 x 1.80m Large shower. Vanity unit. WC. Tiled floor. Extrctor. Heated towel rail.
Bedroom 2 3.64 x 3.32m Window to west elevation. Tiled floor. Radiator. Cupboard with shelving. Door to:
En-Suite Shower Room 3.37 x 1.00m Shower. Vanity unit. WC. Heated towel rail. Extractor.
OUTSIDE :
Garden Room Detached stone and timber outbuilding with corrugated iron roof. 7.25 x 5.81m Glazed door and 2 windows to east and bifold doors to front elevations. Gravel floor. Power and light.
Part of the Barn used for storage 7.34 x 5.81m Steps up to first floor mezzanine/storage area.
Beautifully landscaped garden with an abundance of flower and shrub borders. Gravel seating areas. Cherry and apple trees. Large chicken coop.
SERVICES :
Mains drainage, water and electricity are connected. Electric heating and a heat source pump provides the heating in the ground floor apartment. Fibre optic internet connection.
FINANCIAL DETAILS :
Taxes Foncières : Approx. per annum
Taxe d'habitation : per annum
Asking price : 203,500 including Agency fees of 13,500. In addition the buyer will pay the Notaire's fee of 15,000
Please note : All room sizes are approximate. Agent has made every effort to ensure that the details and photographs of this property are accurate and in no way misleading. However this information does not form part of a contract and no warranties are given or implied.
Estimated annual energy costs of the dwelling between 1 610 and 2 250 per year
Average energy prices indexed to 01/01/2021 (including subscriptions)
The costs are estimated according to the characteristics of your home and for a standard use on 5 uses (heating, domestic hot water, air conditioning, lighting, auxiliaries)
Information on the risks to which this property is exposed is available on the Géorisques website: www.georisques.gouv.fr (Date of establishment State of Risks and Pollution (ERP): 30/01/2023 )
Ref :
Why not set up a property alert? You will hear about new properties matching your search criteria when they are added to the website.
Alert Me!






















