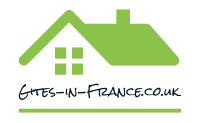Village property with 3 bedrooms and garden and separate annexe
€78,900
Bedrooms
 X 4
X 4
Plotsize
 134 m2
134 m2
Property Description
Village property with 3 bedrooms and garden and separate annexe
This semi-detached house offers comfortable accommodation over 2 floors, formerly there were two larger bedrooms but the vendors altered it to 3 bedrooms. It is tucked away in the village away from the main road and has easy, level access to amenities and it's own garden. The guest accommodation (annexe) was converted from an outbuilding in about 2018 and it could be used for Air B&B, for extended family or as a studio. Viewing is highly recommended.
The property stands in a quiet position in a village which has all everyday amenities including 2 schools, new medical centre, pharmacy, vet, café, small general store and post office. The nearest large town of Ernée is 8km and the historic town of Fougères is about a 30 minute drive with a forest, lake and small beach. It is found in Mayenne in the Pays de La Loire region of France. The UNESCO heritage site of Mont Saint Michel is 47km away with the beautiful beaches along the west coast of Normandy. The Ferry Port at Saint-Malo is about 77km away.
THE ACCOMMODATION IN THE MAIN HOUSE COMPRISES:
On the Ground Floor -
Open-Plan Lounge/Dining Room/Kitchen 5.85 x 5.73m Partly glazed door and window to front elevation. 2 convertor heaters. Fireplace. Exposed beams. Stairs to first floor with cupboard under. Range of matching base and wall units. Stainless steel sink with mixer tap. Space for under-counter fridge. Built-in oven and gas hob with extractor over. Worktops and tiled splashback. Tiled floor. Cupboard housing electrics.
On the First Floor -
Landing Velux window to front elevation. Wood flooring.
Bathroom 2.86 x 1.21m Laminate flooring. Exposed beams. Velux window to rear elevation. Bath with tiled surround and mixer tap/shower fitment. WC. Vanity basin with mirror and light over. Sloping ceiling.
Bedroom 1 2.66 x 1.36m Wood flooring. Velux window to rear elevation. Sloping ceiling. Convector heater. Exposed beams.
Bedroom 2 2.59 x 2.23m (max) Wood flooring. Velux window to front elevation. Exposed beams. Sloping ceiling. Telephone socket.
Bedroom 3 1.91 x 1.54m Wood flooring. Convector heater. Velux window to front elevation. Exposed beams. Sloping ceiling.
THE ACCOMMODATION IN THE ANNEXE COMPRISES :
On the Ground Floor -
Door and glazed side panel to:
Entrance Hall 2.76 x 2.50m Tiled floor. Stairs to first floor. Window to front elevation. Built-in cupboards, one housing hot water cylinder.
Shower Room 2.87 x 1.20m Obscure glazed window to front elevation. Tiled floor. WC. Vanity basin with mirror and light over. Large shower.
On the First Floor -
Studio : 3.75 x 2.64m Window and Velux window to front, and 2 Velux windows to rear elevations. Exposed "A" frame. Laminate flooring. Sloping ceiling. Kitchenette - Range of drawer units with glass-fronted wall cupboards over. Stainless steel sink with mixer tap. Built-in oven and 2-ring electric hob. Built-in fridge.
OUTSIDE :
There is a small garden to the front of the main house.
SERVICES :
Mains drainage, water and electricity are connected (the house and annexe have the same supplies). Woodburner in the main house. Electric heating in both. Some double glazed windows in the main house. Double glazed windows in the annexe.
FINANCIAL DETAILS :
Taxes Foncières : 529 per annum
Taxe dhabitation : per annum
Asking price :
Please note : All room sizes are approximate. Agent has made every effort to ensure that the details and photographs of this property are accurate and in no way misleading. However this information does not form part of a contract and no warranties are given or implied.
Estimated annual energy costs of the dwelling are between and per year.
Average energy prices indexed to 01/01/2021 (including subscriptions)
The costs are estimated according to the characteristics of your home and for a standard use on 5 uses (heating, domestic hot water, air conditioning, lighting, auxiliaries)
Information on the risks to which this property is exposed is available on the Géorisques website: www.georisques.gouv.fr (Date of establishment State of Risks and Pollution (ERP): 30/01/2023 )
Home Features: Broadband, Garden, Gite (or potential), Agency fees included
Enquiry Form
Why not set up a property alert? You will hear about new properties matching your search criteria when they are added to the website.
Alert Me!





















