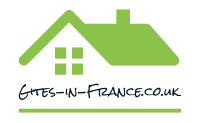Semi detached stone building for full renovation with additional plot further along the lane
€9,500
Plotsize
 640 m2
640 m2
Property Description
Semi detached stone building for full renovation with additional plot further along the lane
This property is for full renovation. There is a separate building opposite and a plot of land further up the lane. It is situated in a rural hamlet. Viewing is recommended.
Saint-Aignan-de-Couptrain is situated in the Mayenne department and Pays de la Loire region. It is 9 km from Pré-en-Pail and 5 km from Javron-les-Chapelles.The pretty town of Lassay Les Chateaux with it's supermarket, shops, bars and restaurants along with a Pharmacy, 2 boulangeries and banks, is just a 20 minute drive away. The larger spa town of Bagnoles-de-l'Orne is also a 20 minute drive. The ferry port of Caen is 1 hour 30 minutes drive, Cherbourg 2 hours 30 and Calais 4 hours 30.
THE ACCOMMODATION COMPRISES :
Room 1 6.07 x 4.91m Earth floor. Window and door to front elevation. Chimney. Opening (originally an attic space/hay loft with window to east elevation).
Room 2 7.28 x 2.02m Earth floor. Window to front elevation.
OUTSIDE:
Attached stone Barn 6.96 x 6.91m Slate roof on front elevation and collapsed on the rear elevation. Earth floor. 2 openings on front elevation with breeze blocks and lintels. No door.
Small attached Shed 2.45 x 1.42m Constructed of stone under a corrugated iron roof. Earth floor.
Small attached Shed to the rear of the house. Constructed of breeze blocks under a tin roof (covered with vegetation). Earth floor. Small window and door to north elevation.
Detached Stone Building (inaccessible) No roof. North and south walls still standing. West and east walls partially collapsed. 2 windows and door to east elevation. Chimney.
Small concrete area to the rear of the property but too small for a car.
Small separate plot down the lane but no access.
SERVICES :
Mains electricity was previously connected. There is no water connection or drainage.
FINANCIAL DETAILS :
Taxes Foncières : 87 per annum
Taxe dhabitation : per annum (Means tested)
Asking price : 9,500 including Agency fees of 4,500. In addition the buyer will pay the Notaire's fee of 2,000
Please note : All room sizes are approximate. Agent has made every effort to ensure that the details and photographs of this property are accurate and in no way misleading. However this information does not form part of a contract and no warranties are given or implied.
Estimated annual energy costs of the dwelling between and per year
Average energy prices indexed to 01/01/2021 (including subscriptions)
The costs are estimated according to the characteristics of your home and for a standard use on 5 uses (heating, domestic hot water, air conditioning, lighting, auxiliaries)
Information on the risks to which this property is exposed is available on the Géorisques website: www.georisques.gouv.fr (Date of establishment State of Risks and Pollution (ERP): 30/01/2023 )
Home Features: Off-road parking space, Outbuildings, Agency fees included
Enquiry Form
Why not set up a property alert? You will hear about new properties matching your search criteria when they are added to the website.
Alert Me!






















