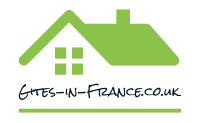Exceptional Property in Mouilleron-Saint-Germain!
€249,600
Bedrooms
 X 3
X 3
Bathrooms
 X 2
X 2
Plotsize
 9185 m2
9185 m2
Property Description
Mouilleron-Saint-Germain: The Setting of Your New Life, Between History and Deep Nature Experience Authenticity, Where the Soul of the Country Calls You Discover a rare and meaningful opportunity in the heart of Vendée, in the historic town of Mouilleron-Saint-Germain. Nestled in this land that was once Mouilleron-en-Pareds, where every stone seems to whisper the tales of the past, lies a property just waiting to resonate with new stories. Ideally located and immersed in a lush natural setting, it offers a spacious haven of peace, a place where time seems to slow down, perfect for making your dreams come true and nourishing your soul. Peace, authenticity, and vast spaces are a promise kept here. Inspirational Quote: 'In every old stone resonates a story, and in every horizon a future is drawn. Here, the soul of the past inspires the tranquility of tomorrow.' Key Property Features: Reference living area: 171.22 m2 Total land area: 9,185 m2 (more than 9,000 m2!) Urban planning: Agricultural Zone - A preserved setting, an invitation to live in harmony with the environment (involving specific urban planning features). Detailed Description - The Interior of the House: On the Ground Floor: A main entrance that opens onto a fitted kitchen, the true beating heart of the house. A bright living room, inviting relaxation and conviviality. Separate WC. Stairs to the upper floor. Hallway 1 leading to Bedroom 1. Hallway 2 serving Bedroom 2 with built-in closet. Shower room. Area with Entrance No. 2: Two separate rooms offering valuable flexibility for an independent office, reception area or creative workshop. Back kitchen/Laundry room: The essential functional space. Ground floor annexes: Practical additions steeped in history: Boiler room, former pantry, Cellar on beaten earth, and a secondary staircase (access No. 2). On the 1st Floor: Welcoming landing. Office: A space dedicated to concentration or your passions. Hallway 1 leading to Bedroom 3. Hall 2 serving the bathroom. Annexes Floor: Convertible attic: A magnificent space, ready to be transformed according to your dearest aspirations. Accessible attic (not suitable for conversion) with 3 access hatches, benefiting from pulsed insulation for optimal thermal comfort. Detailed Description - Exterior and Outbuildings: Exterior Side (Garden Level): A large garden/lawn, a space for play and contemplation. A wooded area / Coppice, inviting walks and connection with nature. A pond: A body of water that adds life, poetry, and serenity to the landscape. (charm and biodiversity) Description of the Dependencies: Designation: Barn/Hangar Description: Multi-purpose outbuilding including a workshop, a garage, a chicken coop, a pigsty, a traditional bakehouse. Technical & Ecological Characteristics: A Property Looking to the Future This residence combines the charm of the old and modern amenities for your comfort: Photovoltaic Panels: 10 panels with resale contract only - Contribute to green energy and benefit from an income. Well / Borehole: 1 - A natural water resource for the maintenance of your property. Sanitation: Non-collective, fully brought up to standard in 2021 - Peace of mind and compliance guaranteed. Heating Mode: A dual, efficient and environmentally friendly system: Pellet boiler with hoppers (main heating, economical and ecological). Reversible Air/Air heat pump (reversible air conditioning) (thermal comfort in all seasons, additional heating and cooling). Why Let Your Heart Guide You To This Property? An exceptional living environment where history meets nature, a place to deeply recharge your batteries. Generous interior volumes offering space and comfort for the whole family. A plot of land of nearly one hectare, a blank canvas for your outdoor projects and your connection to the earth. Vast outbuildings with unlimited potential to unleash your creativity or grow a business. Modern and ecological equipment for an easier and more responsible daily life. The absolute tranquility of the countryside while remaining accessible. Come feel the soul of this place and discover the full potential of your new life! A unique opportunity not to be missed. To arrange your visit, contact me directly at 06.22.76.30.12. Additional information: Transparency Energy Class: C ? 134 kWh/m2/year - Climate Class: A ? 4 kg CO2/m2/year Estimated annual energy expenditure for standard use: between 2,000 euros and 2,750 euros/year. Average energy prices indexed for the years 2021, 2022, 2023 (including subscriptions) Property Taxes: 389 ? ** 249,600 ? including tax , Agency Fee included payable by the Purchaser ( 4% ), price excluding fee: 240,000 ? .** Price excluding notary, registration and land publicity fees.Home Features: Agency fees included
Energy consumption: 134 kWh/m2/yr


134
Greenhouse Gas: 4 kg CO2/m2/yr


4
Enquiry Form
Why not set up a property alert? You will hear about new properties matching your search criteria when they are added to the website.
Alert Me!






















